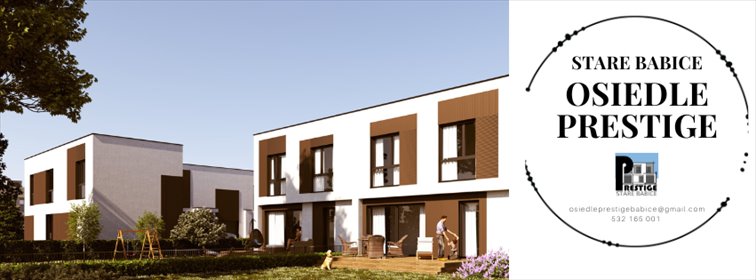
Osiedle Prestige Stare Babice – twój wymarzony dom! BLACK WEEK OD 28.11.2025 DO 8.12.2025 DOM B1 CENA Z BLACK WEEK: 1 280 00...
Kolejność ogłoszeń w wynikach wyszukiwania zależy od daty ich dodania do Domiporta: najnowsze ogłoszenia są najwyżej. Jeżeli po dodaniu Twojego ogłoszenia do serwisu zostaną dodane kolejne ogłoszenia w danej lokalizacji, wówczas twoja oferta będzie się pojawiać coraz dalej w wynikach wyszukiwania.
Jak pozycjonowane są ogłoszenia na Domiporta?
Na Domiporta można promować ogłoszenia, używając funkcji o nazwie:
Podbicie - usługa poprawiająca widoczność Ogłoszenia w Serwisie, polegająca na czasowym przesunięciu Ogłoszenia na wyższą pozycję w sekcji ogłoszeń podbitych
Wyróżnienie – usługa poprawiająca widoczność Ogłoszenia w Serwisie w sekcji ogłoszeń wyróżnionych.
Kolejność ogłoszeń w wynikach wyszukiwania zależy od daty ich dodania do Domiporta: najnowsze ogłoszenia są najwyżej. Jeżeli po dodaniu Twojego ogłoszenia do serwisu zostaną dodane kolejne ogłoszenia w danej lokalizacji, wówczas twoja oferta będzie się pojawiać coraz dalej w wynikach wyszukiwania.
Jak pozycjonowane są ogłoszenia na Domiporta?
Na Domiporta można promować ogłoszenia, używając funkcji o nazwie:
Podbicie - usługa poprawiająca widoczność Ogłoszenia w Serwisie, polegająca na czasowym przesunięciu Ogłoszenia na wyższą pozycję w sekcji ogłoszeń podbitych
Wyróżnienie – usługa poprawiająca widoczność Ogłoszenia w Serwisie w sekcji ogłoszeń wyróżnionych.

Osiedle Prestige Stare Babice – twój wymarzony dom! BLACK WEEK OD 28.11.2025 DO 8.12.2025 DOM B1 CENA Z BLACK WEEK: 1 280 00...
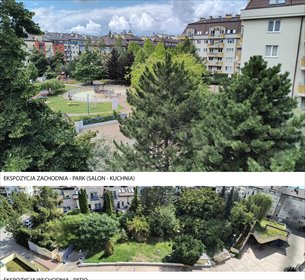
SPRZEDAM MIESZKANIE 106.5 m² 5 pokoi – WARSZAWA, KABATY LOKALIZACJA • Lokalizacja: Kabaty, ul. Bronikowskiego – cicha, zielona,...
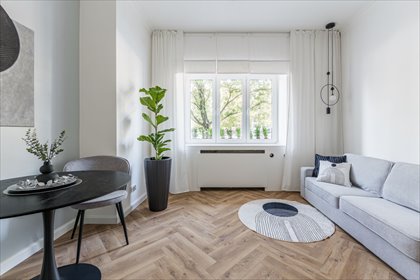
Serdecznie zapraszam na prezentację mieszkania , po wcześniejszym kontakcie telefonicznym. W SKRÓCIE: - ul. Rakowiecka 31 / ...

Serdecznie zapraszam na prezentację mieszkania , po wcześniejszym kontakcie telefonicznym. W SKRÓCIE: - ul. Bytnara 13a / Mokotó...
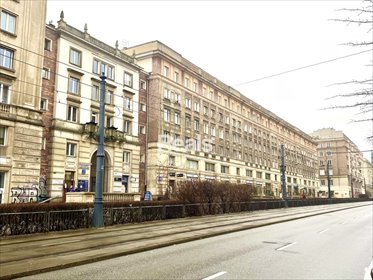
Atrakcyjne dwupokojowe mieszkanie z osobną kuchnią przy ul. Marszałkowskiej. Na sprzedaż wyjątkowe mieszkanie w prestiżowej loka...
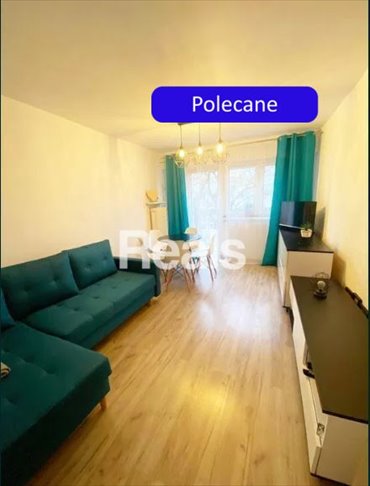
Dwupokojowe mieszkanie z widną kuchnią i małym balkonem na Ochocie na czwartym piętrze bez windy.Mieszkanie po odświeżeniu goto...
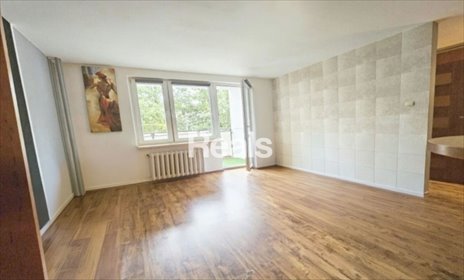
Warszawa, Praga Południe, Gocławek, ul Łukowska 300 m od Promenady Dwupokojowe mieszkanie, z wydzieloną półotwartą kuchnią. Prz...

Jasne i przestronne trzypokojowe mieszkanie o powierzchni 49,5 m², położone na 9. piętrze w 16. piętrowym bloku, idealne zarówno...
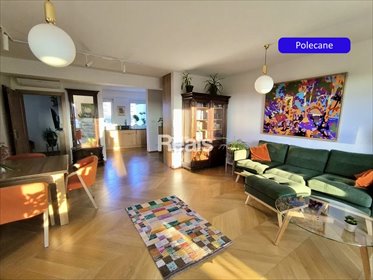
Mieszkanie, które łączy komfort i lokalizację ul. Pawia, pow. 66 m2 + loggia. Atuty mieszkania:2 pokoje (łatwa możliwość wydziel...

MOKOTÓW/ WIERZBNO , rozkładowe 3- pokojowe mieszkanie, usytuowane na 1. piętrze w 4- piętrowej kamienicy z lat 60 w doskon...

Wyjątkowe 2-pokojowe mieszkanie z balkonem w najlepszej lokalizacji w Warszawie!Mieszkanie o powierzchni 45,35 m2, położone w sa...

Mieszkanie w prestiżowej lokalizacji położone przy ul. Wałowej, idealne jako inwestycja pod wynajem. Lokal o powierzchni 58 m2 p...

Mieszkanie wśród zieleni na ul. Rozbrat tuż obok parku Agrykola.- kamienica z 1938 r.- wysokość mieszkania 3,1 m- salon - parkie...
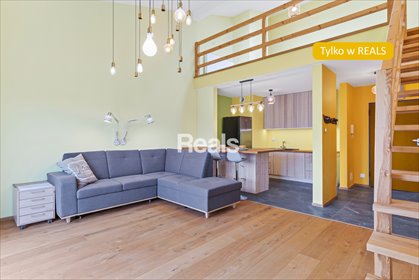
Szukasz spokoju i wytchnienia od miejskiego zgiełku? -To mieszkanie jest dla Ciebie!Polecam przestronne mieszkanie z antresolą o...

Mieszkanie dwupokojowe o powierzchni 50,7 m2 w budynku z 1968 r. na Powiślu, dwa pokoje + balkon. Do mieszkania przynalezy piwni...

Idealny punkt do mieszkania, idealny na wynajem krótko lub długo terminowy.2 pokoje na drugim z czterech pięter, klasyczny balko...
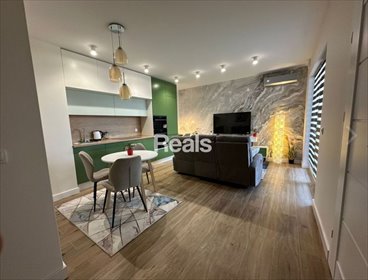
Mieszkanie 43 m2 po generalnym remoncie w atrakcyjnej części warszawskiej Starej Pragi Północ.Do sprzedania przestronne, 2...

Klimatyczna kawalerka 19m2 w kamienicy na Podchorążych, tuż obok Łazienek Królewskich. Mieszkanie znajduje się na trzecim ...

Przestronne mieszkanie z balkonem w sercu Śródmieścia przy al. Wyzwolenia!Na sprzedaż dwupokojowe mieszkanie o pow. 39 m2, położ...
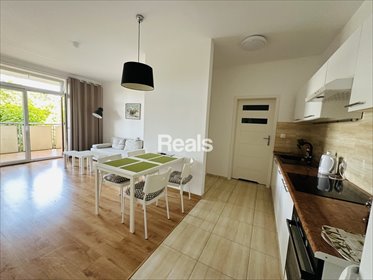
Idealne mieszkanie w otoczeniu zieleni na zamkniętym osiedlu z dala od zgiełku i hałasu z dużym tarasem, niedaleko metra, tylko ...

Mieszkanie o pow.45,42m2 na IV piętrze w kamienicy z 1955r. (bez windy), na zamkniętym osiedlu pełnym zieleni, Stara Ochot...
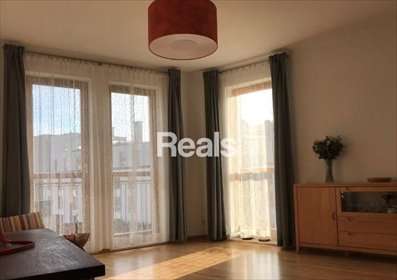
Ciche, jasne trzypokojowe mieszkanie o powierzchni 72m2 (ekspozycja okien południowo - wschodnia, wschodnia), ...

Stary MokotówTrzypokojowe, rozkładowe, przestrzenne (wysokie na 280 cm) mieszkanie z oddzielną kuchnią, znajduje się na trzecim,...
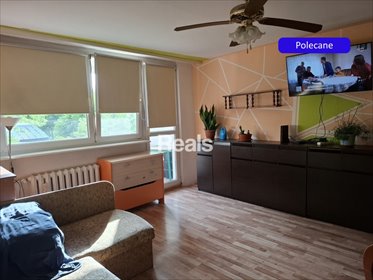
Rozkładowe 2-pokojowe mieszkanie położone na I piętrze w bloku z windą w zasobach RSM "PRAGA", Osiedle "PORAJE".Budynek znajduje...

Do Sprzedania 2-pokojowe mieszkanie w wyremontowanej kamienicy.Mieszkanie:Po generalnym remoncie, przy okazji remontu wymienione...

Polecam 2 pokoje w centrum Warszawy w okolicy pl. Grzybowskiego i Królewskiej.Ideane dla pary, singla lub pod wynajem jako inwes...
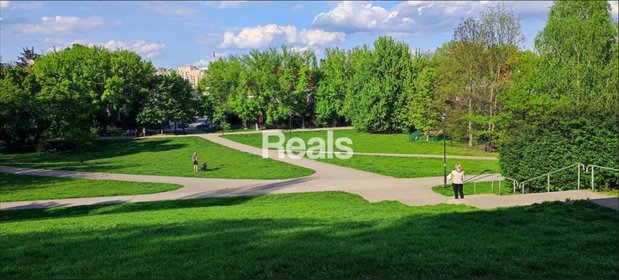
Stary Żoliborz - Plac Lelewela, przy Skwerze Igora Newerlego.Prestiżowa, poszukiwana lokalizacja.Przestrzenne (wysokie na 280 cm...
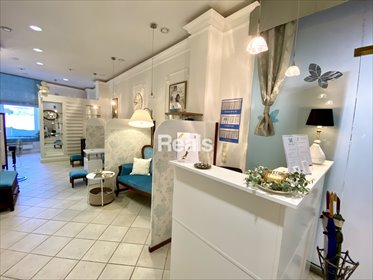
Na sprzedaż lokal użytkowy 68,2 m² – Centrum Handlowe PanoramaPrzedmiotem sprzedaży jest atrakcyjny lokal o powierzchni 68,2 m²,...

Klimatyczne mieszkanie o powierzchni 90 m² i wysokości 3,20 m, położone na drugim piętrze w odrestaurowanej kamienicy przy ul. ...

Do sprzedaży nowocześnie i praktycznie rozplanowane, dwustronne i ciche mieszkanie 3- pokojowe usytuowane na parterze w 6-piętro...

Rozkładowe, jasne oraz ciche mieszkanie z potencjałem aranżacyjnym, położone na 3., ostatnim piętrze bloku z 1961 r. w doskonałe...

Piękny apartament na Starym Mieście.Niezwykła propozycja dla osób poszukujących doskonałego miejsca do zamieszkania bądź inwesty...

STARA OCHOTA , rozkładowe 4- pokojowe mieszkanie znajdujące się na 1. piętrze w 6- piętrowym budynku z 2001 r.Na powierzch...

Mieszkanie o pow.47,46m2 na VI kondygnacji w budynku z 1970r. (z windą), W SAMYM CENTRUM WARSZAWY, Śródmieście, ul. Pańska.Skład...

ŚRÓDMIEŚCIE/ MIRÓW komfortowy apartament o powierzchni 50 m² znajdujący się na 8. piętrze w 14- piętrowym budynku apartamentowym...

Do sprzedania nowoczesny Apartament o powierzchni 100,2 m2 na zamkniętym strzeżonym osiedlu z monitoringiem. Nieruch...