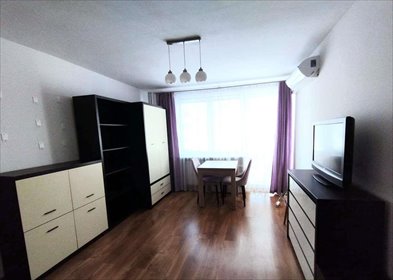
Mieszkanie ciche w ścisłym centrum Warszawy przy ul. Siennej. Mieszkanie 38,1 m2, dwupokojowe, umeblowane, gotowe do wprowadzeni...
Kolejność ogłoszeń w wynikach wyszukiwania zależy od daty ich dodania do Domiporta: najnowsze ogłoszenia są najwyżej. Jeżeli po dodaniu Twojego ogłoszenia do serwisu zostaną dodane kolejne ogłoszenia w danej lokalizacji, wówczas twoja oferta będzie się pojawiać coraz dalej w wynikach wyszukiwania.
Jak pozycjonowane są ogłoszenia na Domiporta?
Na Domiporta można promować ogłoszenia, używając funkcji o nazwie:
Podbicie - usługa poprawiająca widoczność Ogłoszenia w Serwisie, polegająca na czasowym przesunięciu Ogłoszenia na wyższą pozycję w sekcji ogłoszeń podbitych
Wyróżnienie – usługa poprawiająca widoczność Ogłoszenia w Serwisie w sekcji ogłoszeń wyróżnionych.
Kolejność ogłoszeń w wynikach wyszukiwania zależy od daty ich dodania do Domiporta: najnowsze ogłoszenia są najwyżej. Jeżeli po dodaniu Twojego ogłoszenia do serwisu zostaną dodane kolejne ogłoszenia w danej lokalizacji, wówczas twoja oferta będzie się pojawiać coraz dalej w wynikach wyszukiwania.
Jak pozycjonowane są ogłoszenia na Domiporta?
Na Domiporta można promować ogłoszenia, używając funkcji o nazwie:
Podbicie - usługa poprawiająca widoczność Ogłoszenia w Serwisie, polegająca na czasowym przesunięciu Ogłoszenia na wyższą pozycję w sekcji ogłoszeń podbitych
Wyróżnienie – usługa poprawiająca widoczność Ogłoszenia w Serwisie w sekcji ogłoszeń wyróżnionych.

Mieszkanie ciche w ścisłym centrum Warszawy przy ul. Siennej. Mieszkanie 38,1 m2, dwupokojowe, umeblowane, gotowe do wprowadzeni...
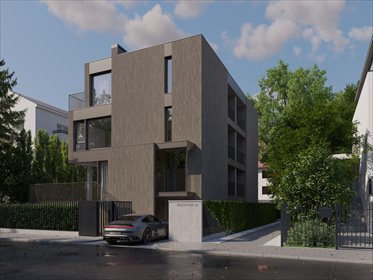
Wolnostojący dom jednorodzinny dwulokalowy (bliźniak) w Wilanowie Wysokim. Powierzchna jednego lokalu 231m2, rzuty na stronie ww...
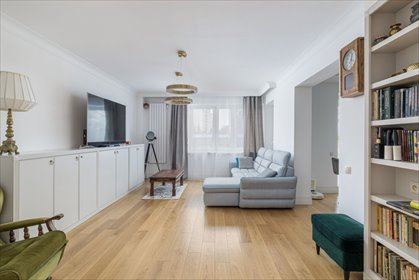
Prezentowane mieszkanie ma powierzchnię 92 m², na którą składają się: przestronny salon, 2 sypialnie, gabinet, widna kuchnia ...
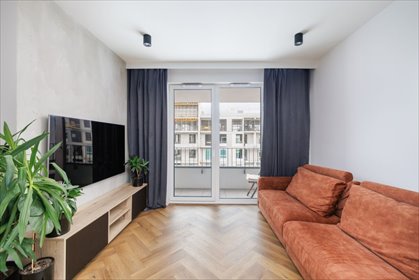
Prezentowane mieszkanie ma powierzchnię 55,18 m², na którą składają się: salon z aneksem kuchennym i wyjściem na balkon, sypial...
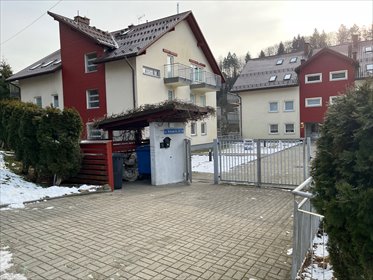
Dwa pokoje z aneksem kuchennym, miejscem postojowym w garażu podziemnym oraz komórką lokatorską. Mieszkanie mieści się w budynk...
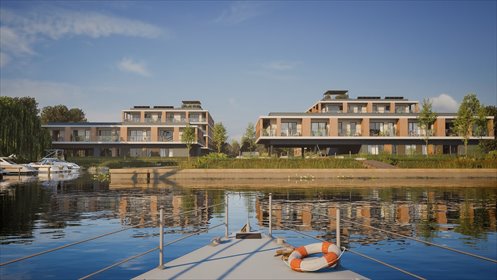

1.505.741 zł promocyjna cena brutto, 1.224.180 zł netto (23% vat) Zapraszam do obejrzenia inwestycji na żywo ! kupują...
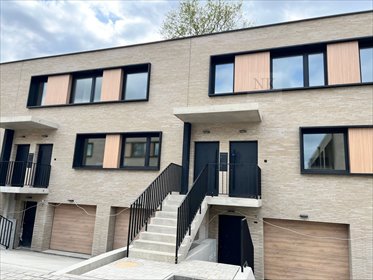

KLUCZE WE WRZEŚNIU Oferta od dewelopera - bez prowizji oraz bez podatku pcc. Budowa na ukończeniu. Zapraszam do obejrzenia...
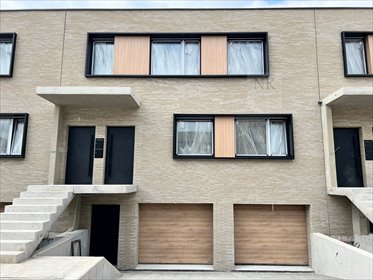

KLUCZE WE WRZEŚNIU Oferta od dewelopera - bez prowizji oraz bez podatku pcc. Budowa na ukończeniu. Zapraszam do obejrzenia...


Na sprzedaż mieszkanie położone we Wrocławiu przy ulicy Kiełczowskiej. Mieszkanie gotowe do zamieszkania i w pełni wyposażo...


Własny ogródek 148,74 m2 ! Oferta dewelopera BEZ PROWIZJI ; Termin ukończenia budowy: czerwiec 2025, przekazanie KLUCZY: wrzesie...


Oferta dewelopera; Termin ukończenia budowy: czerwiec 2025, przekazanie KLUCZY: wrzesień 2025 Cena 1 158 417 zł jest ceną p...
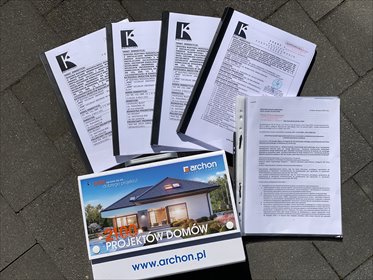
Sprzedam dużą działkę budowlaną w Krakowie z POZWOLENIEM NA BUDOWĘ i kompletem dokumentów. Działka jest położona przy głównej dr...
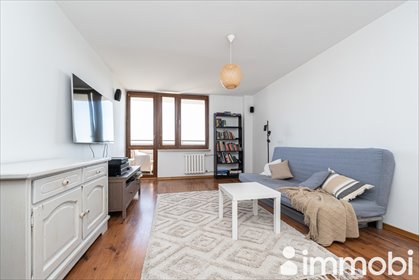
Z przyjemnością przedstawiam Państwu 2-pokojowe mieszkanie o powierzchni 50,5m2, położone na 11. piętrze w 16-piętrowym budynku ...
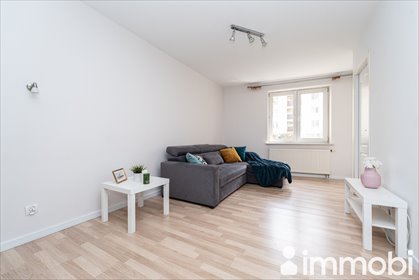
Mam przyjemność przedstawić Państwu ciche i komfortowe, 3-pokojowe mieszkanie o powierzchni 52,37m2, położone przy ulicy Tomcia ...
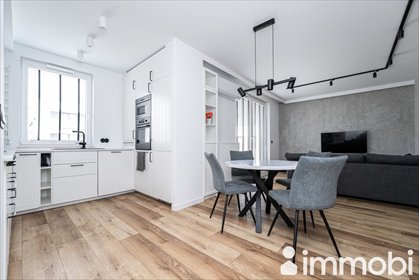
Mam przyjemność zaprezentować Państwu ofertę sprzedaży 3-pokojowego, świeżo wykończonego w nowoczesnym, minimalistycznym stylu m...

Mam przyjemność zaprezentować Państwu jednopoziomowe, ciepłe i przytulne mieszkanie z ogrodem, usytuowane w kameralnym budynku c...
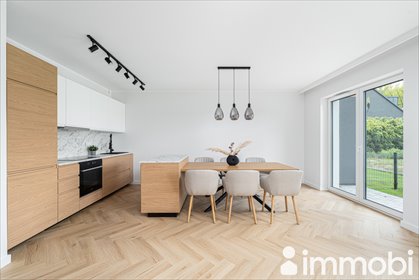
KUPUJĄCY NIE PŁACI PROWIZJI! Mam przyjemność zaprezentować Państwu przytulny dom w zabudowie szeregowej, świeżo wykończony w wy...
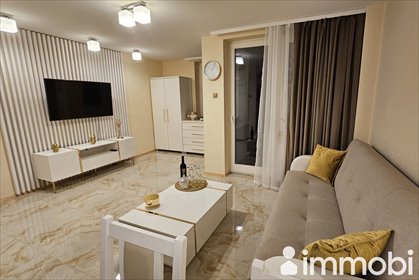
Na sprzedaż 2 pokojowe mieszkanie o powierzchni 50,7m2, usytuowane na 3. piętrze w 6-piętrowym budynku z lat 90. położonym przy ...

Mamy przyjemność zaprezentować Państwu wyjątkowe, przytulne, 3-pokojowe mieszkanie o powierzchni użytkowej 76,40m2, z przynależn...
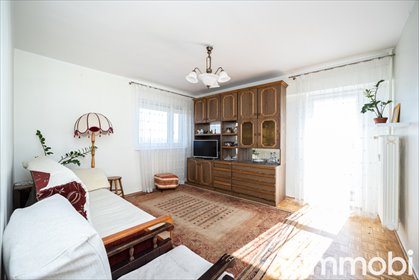
Na sprzedaż dwustronne, jasne i funkcjonalne 3-pokojowe mieszkanie o powierzchni 48,2 m2, usytuowane na 8. piętrze w zadbanym, 1...
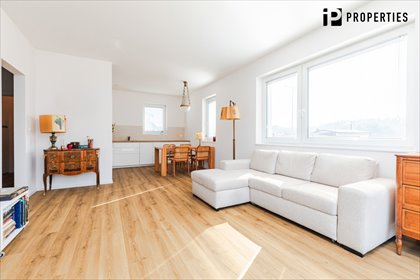
NOWY, WYSOKO ENERGOOSZCZĘDNY DOM, TANI W UTRZYMANIU. Z przyjemnością prezentuję bezkonkurencyjny w swojej kategorii nowy, gotow...
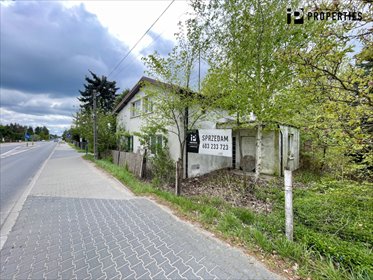
Na sprzedaż zabudowana działka w Kałęczynie. 2500 m2 powierzchni. Lokalizacja: Działka położona jest przy ul. Radziejowickiej...
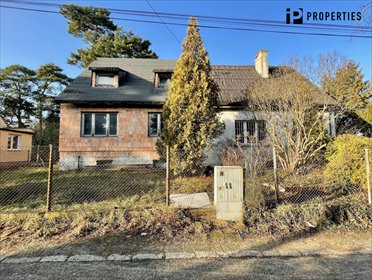
UNIKALNA NIERUCHOMOŚĆ INWESTYCYJNA - DWA DOMY NA JEDNEJ DZIAŁCE - BEMOWO Na sprzedaż wyjątkowa nieruchomość położona w spokojne...
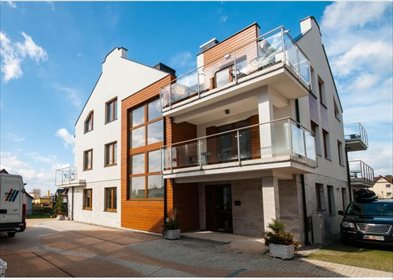
Witam serdecznie; Oferuję na sprzedaż atrakcyjnie zaaranżowany oraz w pełni wyposażony apartament w zamkniętym kompleksie Marina...
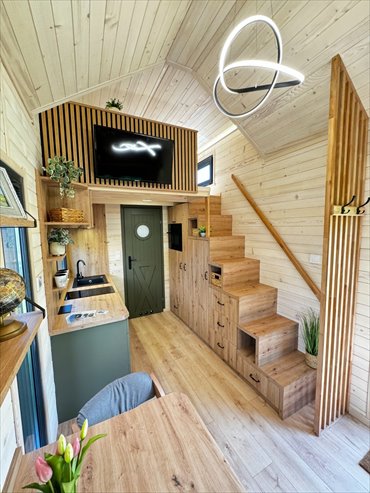
Szukasz nieruchomości pod wynajem ? Mamy dla Ciebie ofertę. Dzierżawa działek przy jeziorze Pławniowice. Możesz w szybki i łat...
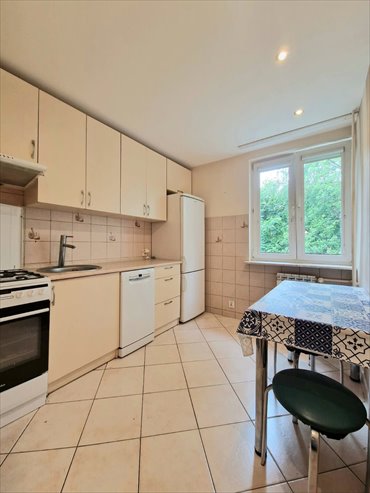
Pragnę przedstawić Państwu ofertę mieszkania w doskonałej lokalizacji nieopodal stacji PKP Zielonka, zaledwie 10 minut pociągiem...
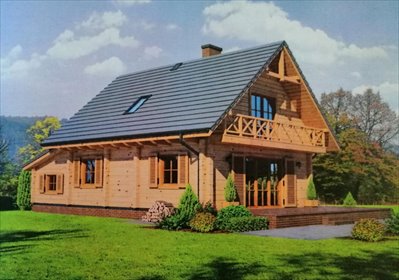
Zapraszam do zapoznania się z ofertą domu z bala w Nieporęcie. Propozycja skierowana jest do osób które marzą o spokojnym miejs...
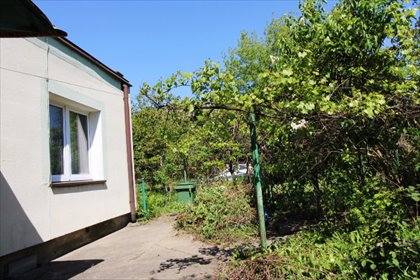
Do sprzedaży dom o powierzchni 60 m2 składający się z dwóch pokoi, kuchni, łazienki , przedpokój - dodatkowo strych do możli...
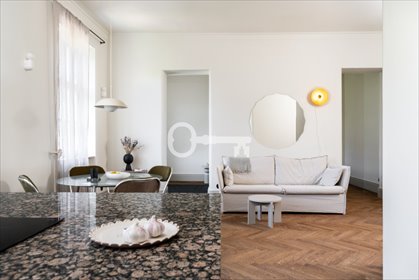
MIESZKANIE W WYJĄTKOWEJ, PRZEDWOJENNEJ KAMIENICY W CENTRUM Po całkowitym remoncie | Hala Koszyki | Kamienica Kutnera | Jasne, ...
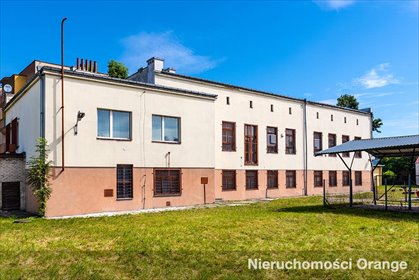
Nieruchomość w nowej cenie! Na sprzedaż nieruchomość w ścisłym centrum miasta. Usytuowanie przy głównej drodze z dobrym dos...
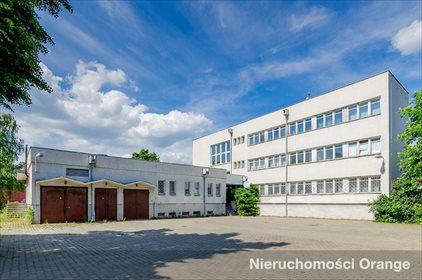
Nieruchomość w nowej cenie! Budynek na cele biurowo-usługowe, w centrum miasta. Budynek biurowy wraz z budynkiem pomoc...
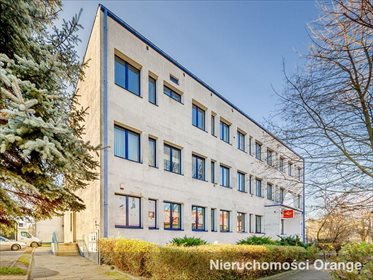
Nieruchomość w nowej cenie! Nieruchomość pod usługi w centrum miasta.W skład wchodzą 2 budynki biurowe o łącznej powierzchn...
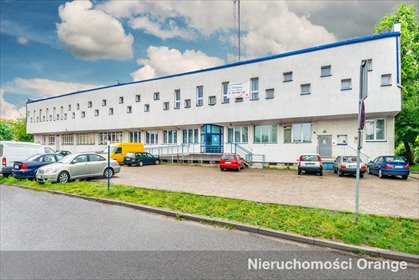
Nieruchomość w nowej cenie! Obiekt z przeznaczeniem na akademik lub hostel, w pobliżu Politechniki Koszalińskiej. Prze...
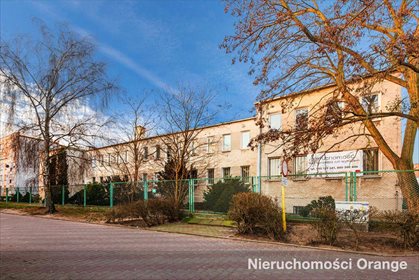
Nieruchomość w nowej cenie! Budynek zaledwie 15 km od centrum Szczecina. Do sprzedaży jest prawo użytkowania wieczyste...
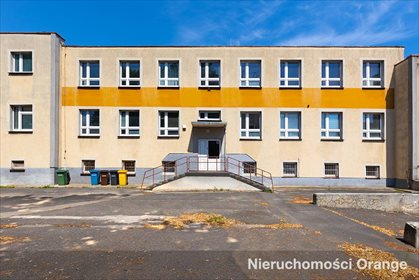
Nieruchomość w nowej cenie! Budynek biurowy na dużej działce kilkaset metrów od ścisłego centrum miasta. Na sprzedaż d...
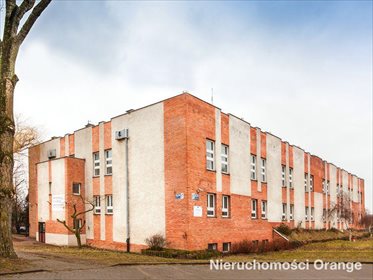
Na terenie nieruchomości znajduje się budynek biurowo-techniczny o pow. 3 229,51 m² oraz budynek pomocniczy z garażami i urządze...