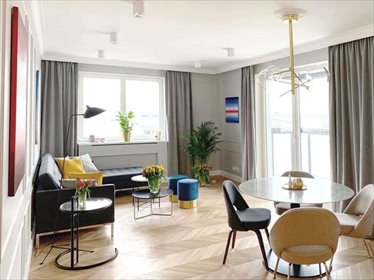
(ENGLISH below) OFERTA BEZPOŚREDNIA! Oferuję na sprzedaż w pełni umeblowany, nowoczesny, dwupokojowy apartament o powierzchni ...
Kolejność ogłoszeń w wynikach wyszukiwania zależy od daty ich dodania do Domiporta: najnowsze ogłoszenia są najwyżej. Jeżeli po dodaniu Twojego ogłoszenia do serwisu zostaną dodane kolejne ogłoszenia w danej lokalizacji, wówczas twoja oferta będzie się pojawiać coraz dalej w wynikach wyszukiwania.
Jak pozycjonowane są ogłoszenia na Domiporta?
Na Domiporta można promować ogłoszenia, używając funkcji o nazwie:
Podbicie - usługa poprawiająca widoczność Ogłoszenia w Serwisie, polegająca na czasowym przesunięciu Ogłoszenia na wyższą pozycję w sekcji ogłoszeń podbitych
Wyróżnienie – usługa poprawiająca widoczność Ogłoszenia w Serwisie w sekcji ogłoszeń wyróżnionych.
Kolejność ogłoszeń w wynikach wyszukiwania zależy od daty ich dodania do Domiporta: najnowsze ogłoszenia są najwyżej. Jeżeli po dodaniu Twojego ogłoszenia do serwisu zostaną dodane kolejne ogłoszenia w danej lokalizacji, wówczas twoja oferta będzie się pojawiać coraz dalej w wynikach wyszukiwania.
Jak pozycjonowane są ogłoszenia na Domiporta?
Na Domiporta można promować ogłoszenia, używając funkcji o nazwie:
Podbicie - usługa poprawiająca widoczność Ogłoszenia w Serwisie, polegająca na czasowym przesunięciu Ogłoszenia na wyższą pozycję w sekcji ogłoszeń podbitych
Wyróżnienie – usługa poprawiająca widoczność Ogłoszenia w Serwisie w sekcji ogłoszeń wyróżnionych.

(ENGLISH below) OFERTA BEZPOŚREDNIA! Oferuję na sprzedaż w pełni umeblowany, nowoczesny, dwupokojowy apartament o powierzchni ...
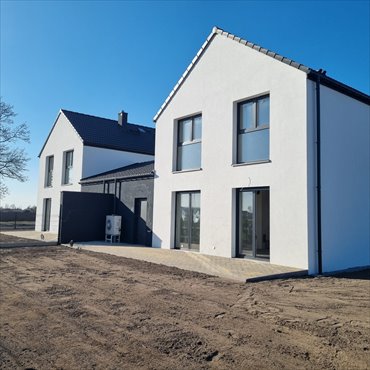
Domy mają powierzchnię 128,4 m2. Położone są w miejscowości Mnichowice przy ul. Dębowej 21 ,działka nr. 259/6 gmina Żórawina D...

Nowoczesny, przestronny i funkcjonalny dom z 2021 roku. 210 m2 powierzchni całkowitej, w tym 5 pokoi, 3 łazienki, garaż na 2 aut...
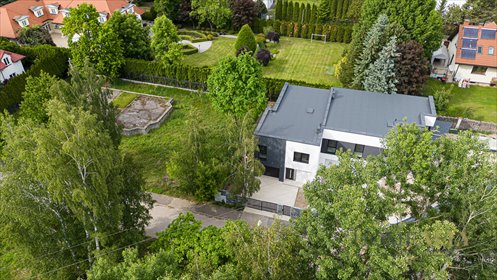

Przedstawiamy wyjątkową ofertę! Na sprzedaż dom jednorodzinny w znakomitej lokalizacji, w ścisłym centrum Konstancina Jeziorny...
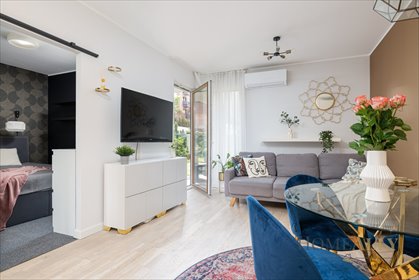
Mieszkanie na sprzedaż w sercu Portu Praskiego - ul. Okrzei 18 Prezentujemy stylowe i komfortowe mieszkanie o powierzchni 38,5 ...
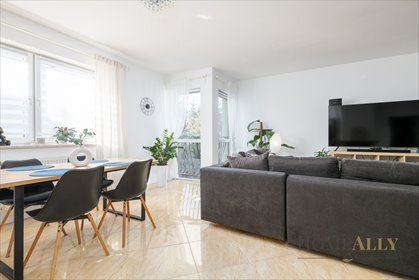
Przedstawiam na sprzedaż jasne i przestronne 3 poziomowe mieszkanie (4 pokoje) w Macierzyszu - na granicy Warszawy, które stanow...
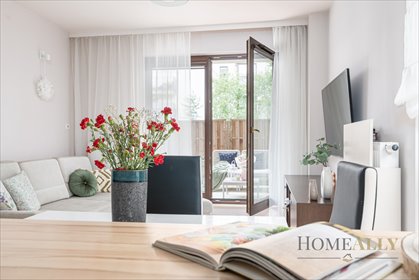
OPIS NIERUCHOMOŚCI Na sprzedaż bardzo ładne, przestronne, rodzinne mieszkanie dla osób ceniących sobie spokój, a jednocześnie d...

POLECAM PAŃSTWU 2-pokojowe mieszkanie o powierzchni 35,73 m2. Mieszkanie jest po generalnym remoncie tj. wymiana instalacji ele...
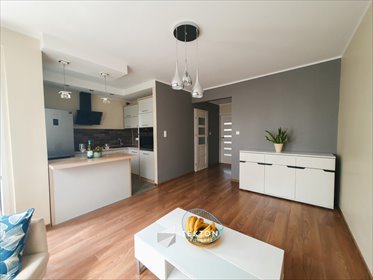
Trzypokojowe mieszkanie z balkonem | Warszawska | 49,74 m² Na sprzedaż funkcjonalne, trzypokojowe mieszkanie o powierzchni 49,7...
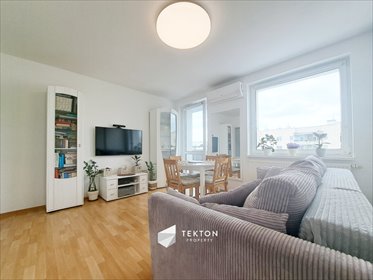
PRZEDSTAWIAM WAM NA SPRZEDAŻ ŚWIETNE 2-pokojowe mieszkanie na 7 piętrze, 8-piętrowego bloku mieszkalnego z 2001 roku. Budynek um...
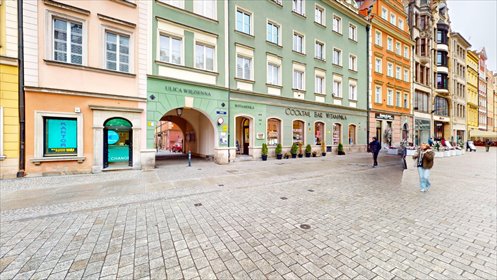
Apartament dwupokojowy, rozkładowy (dwa osobne pokoje) o powierzchni 44,9 m2. Jeden pokój wychodzi na rynek , drugi na ciche pod...
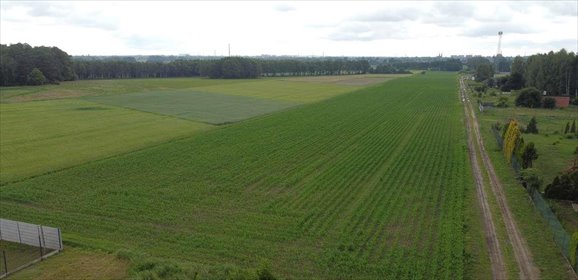
Sprzedam działkę budowlaną o powierzchni około 1000 m2 (możliwość zakupu dwóch działek obok siebie) w miejscowości Górka Pabiani...
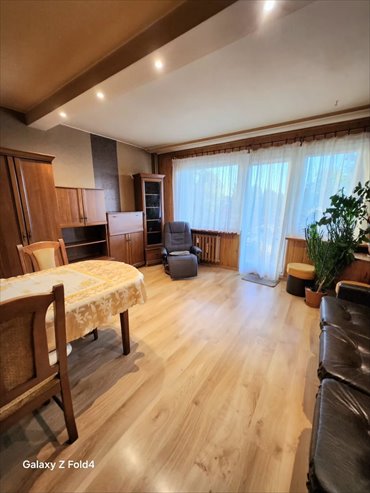
🏡 Mieszkanie 3-pokojowe | Zgierz, os. 650-lecia | 62 m² | 1. piętro | blok z windą Na sprzedaż przestronne mieszkanie ...

Ogłoszenie bezpośrednie od dewelopera, brak opłat pośrednika nieruchomości, brak PCC instalacja fotowoltaiczna w standardzie ...
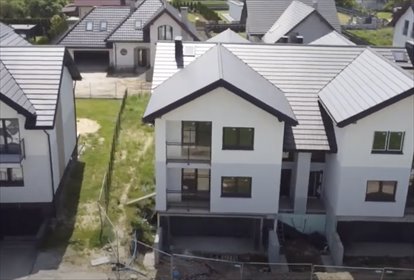
DOM W KRAKOWIE DOMY SZEREGOWY NAROŻNY W STANIE DEWELOPERSKIM Z RYNKU WTÓRNEGO O POW. 280 M2, W TYM Z PODZIEMIE Z GARAŻEM (4 SA...
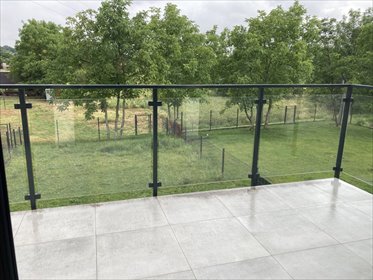
MIESZKANIE 85 M2 W STANIE DEWELOPERSKIM Z RYNKU WTÓRNEGO W KRAKOWIE Z DUŻYM BALKONEM I STRYCHEM DO PRZECHOWYWANIA Bez prowizj...
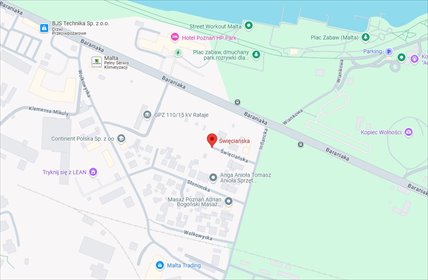
Sprzedam działkę budowlaną o pow. 630 m2. Działka ogrodzona, wszystkie media. Do jeziora Maltańskiego 200 metrów. Cena do negocj...
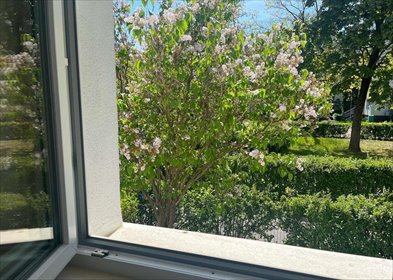
Przedstawiamy Państwu ofertę wyjątkowego mieszkania w środku parku na granicy Bielan i Żoliborza. Mieszkanie jest po generalnym ...

MIESZKANIE KRAKÓW NOWA HUTA W STANIE DEWELOPERSKIM MIESZKANIE 95 M2 Z MOŻLIWOŚCIĄ ANTRESOLI 33 M2 PRZY PODOŁODZE (ANTRESOLA Z...
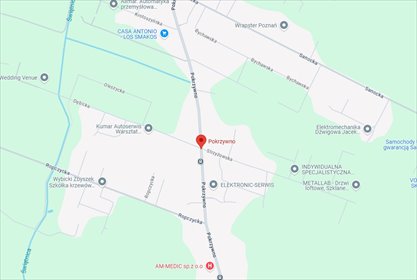
Sprzedam grunt inwestycyjny w Poznaniu o powierzchni 13079 m2. Grunt posiada wydane warunki zabudowy na produkcje-usługi-magazyn...
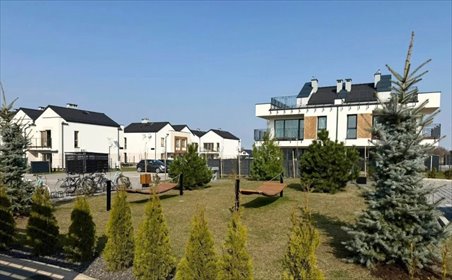
Sprzedam 3-pokojowe mieszkanie z dużym balkonem na nowym osiedlu Nice Home przy ul. Łotewskiej w Słupsku. Osiedle zlokalizowane...
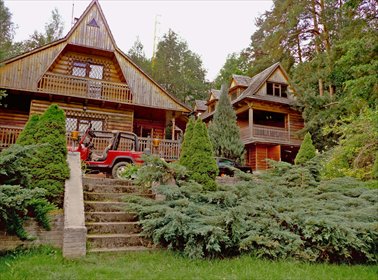
Oferuję na sprzedaż posiadłość leżącą we wsi Zabuże, składającą się z dwóch domów mieszkalnych (pow. użyt. 75m2 - 3pokoje oraz 1...
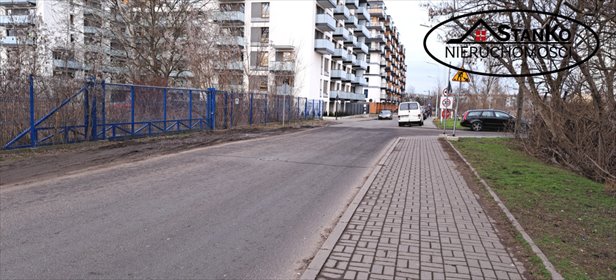
Oferujemy do sprzedaży działkę budowlaną na terenie dynamicznie rozwijającej się części Gminy Włochy, w najbliższym sąsiedztwie ...
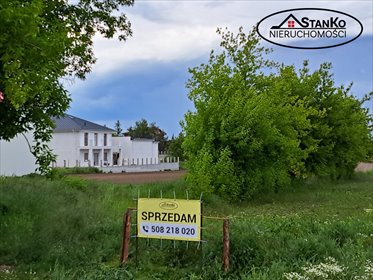
Oferujemy Państwu do sprzedaży działkę budowlana na terenie Gminy Michałowice, w miejscowości Opacz Mała ul. Targowa - 10 km do ...

Oferujemy do sprzedaży nieruchomość gruntową w Opaczy Małej przy ul. Targowej - wszystkie media w ulicy. Nr działek 20/1, 21/1...

Oferujemy do sprzedaży dom wolnostojący w Opaczy Małej, gmina Michałowice przy ulicy Targowej 37. Dom wybudowany w latach 60-ty...
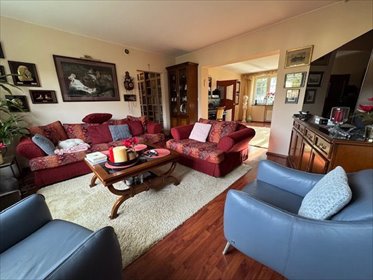
Do sprzedaży przestronny dom jednorodzinny, wolnostojący usytuowany w prestiżowej części Wawra w Międzylesiu w ok. ul. Północne...
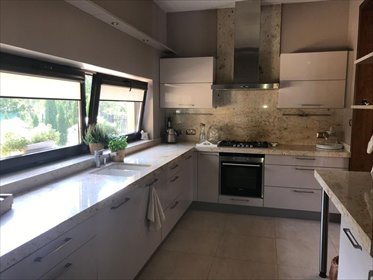
Zapraszam do zapoznania się z ofertą sprzedaży atrakcyjnego, parterowego domu jednorodzinnego położonego w miejscowości Prace Du...

Do sprzedaży klimatyczny dom położony w zielonym Aninie przy niewielkiej ulicy Marysińskiej. Willa posadowiona jest na działce ...
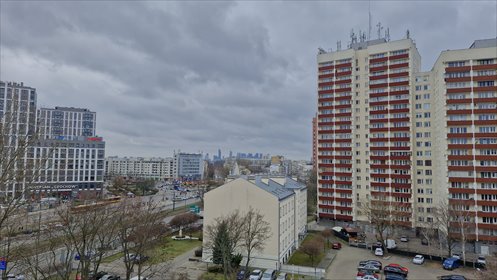
Do sprzedaży 3-pokojowe mieszkanie o powierzchni 46 m2 położone na 7 piętrze w 10-piętrowym bloku z lat 70-tych. Lokal usytuowan...

Do sprzedaży 3 pokojowe mieszkanie o powierzchni 50 m2 położone na Dolnym Mokotowie (jednej z najbardziej prestiżowych dzielnic...
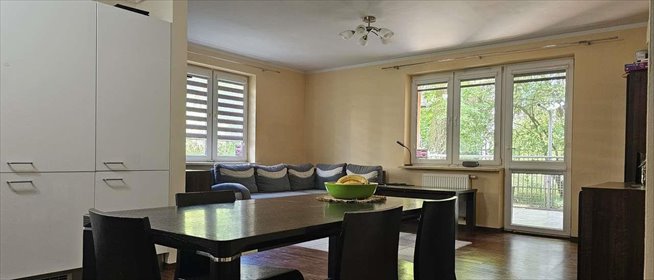
Atrakcyjne mieszkanie 2-pokojowe z aneksem kuchennym i salonem o powierzchni 69 m2, z dużym tarasem o powierzchni 14 m2 z widoki...
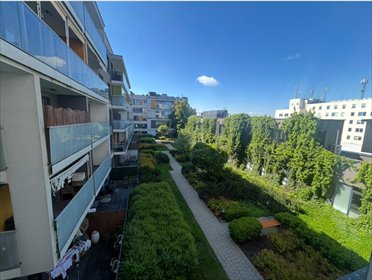
Mamy do zaoferowania na sprzedaż 3-pokojowe mieszkanie z balkonem i komórką lokatorską. Powierzchnia: 71,16 m² + balkon 11,35 ...
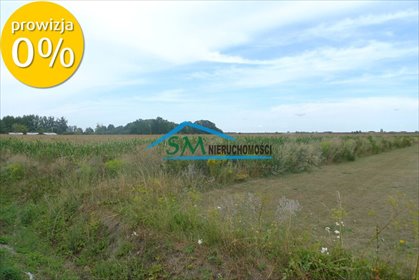
Oferta na wyłączność, prowizję biura pokrywa Sprzedający. Świetna lokalizacja na dom rodzinny dla osób, których działalność...
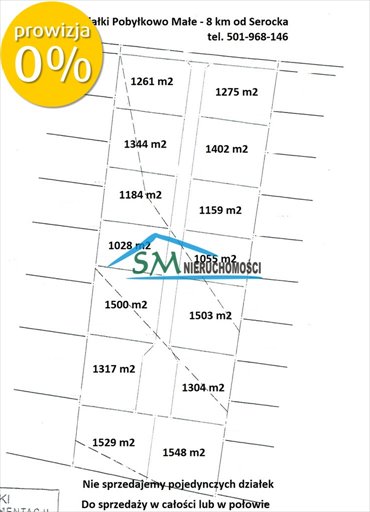
UWAGA! 0% prowizji od Kupującego, prowizję pośrednika pokrywa Sprzedający! Na nowego właściciela czekają działki w pięknie poło...
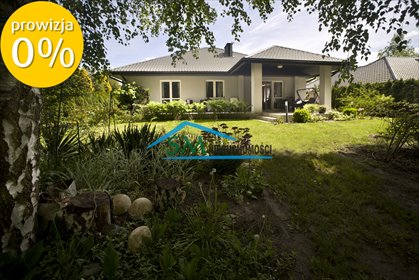
Wygodny dom, z pięknie zagospodarowaną działką, b.dobrze skomunikowany z Warszawą - ok. 25 min. S8! Dom wolnostojący, partero...