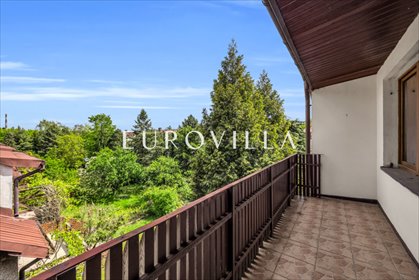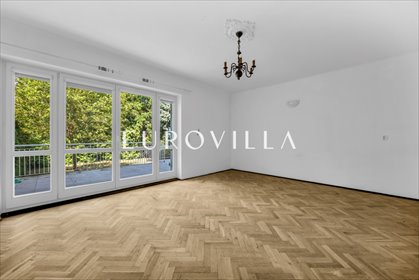Dom na sprzedaż
Warszawa, Mokotów,
Polska
3 950 000 PLN
18 890 zł/m2
Opis
Rozwiń opis
NOWOCZESNY, RODZINNY SEGMENT
Elegancka przestrzeń | 4 sypialnie | 3 łazienki | Klimatyzowany | Ogród zimowy | Cicha i spokojna okolica
*****
ROZKŁAD POMIESZCZEŃ:
Parter:
* Kuchnia, ze spiżarnią
* jadalnia,
* salon z wyjściem na taras,
* ogród zimowy,
* garaż.
I piętro:
* Sypialnia z łazienką i garderobą,
* dwie sypialnie,
* łazienka,
* przestrzeń otwarta - gabinet,
* kotłownia.
II piętro:
* Sypialnia główna,
* garderoba,
* łazienka,
* pralnia,
* dwa pomieszczenia.
STANDARD:
Na powierzchni niemalże 210 mkw, właściciele wraz z architektem zrealizowali projekt bardzo funkcjonalnej, nowoczesnej przestrzeni.
Panoramiczne okna, orientacja południowo zachodnia, dojrzała roślinność w ogrodzie, kameralne sąsiedztwo - zamknięte osiedle, to podstawowe atuty tej nieruchomości.
Eleganckie wnętrze uzupełnione jest wieloma biżuteryjnymi dodatkami - tapety, tkaniny, przeszklona podłoga zapewniająca jeszcze więcej naturalnego światła we wnętrzu, drewno i kamień, to wszystko sprawia, że dom jest przyjemny i gościnny.
Dla pełnego wygody mieszkańców, zainstalowana jest rekuperacja i klimatyzacja, a także filtr uzdatniania wody.
Kuchnia jest bardzo funkcjonalnie urządzona. Fronty mebli, to połączenie wysokiej jakości mdf oraz spieków. Duża wyspa tworzy nie tylko blat roboczy, ale również miejsce do spożywania i przebywania. Tuż obok kuchni, jadalnia łagodnie przechodząca w część wypoczynkową - living.
Szklane tafle okien sprawiają, że kameralny ogród przenika do środka domu. Na tarasie jest przestrzeń na duży stół, a automatyczna markiza tworzy dodatkowe zadaszenie. Szklana klatka schodowa, prowadzi na kolejne poziomy domu.
Na duże uznanie zasługuje bardzo dobry rozkład pomieszczeń. W domu mamy 4 sypialnie i 3 łazienki.
Doskonale została również wykorzystana część przestrzeni pod sklepieniem dachu, na pomieszczenia typu dodatkowe garderoby, prasowalnię. Na tym poziomie jest również pralnia.
LOKALIZACJA:
Nieruchomość jest zlokalizowana na terenie zielonego nadwiślańskiego Mokotowa. Ta okolica to enklawa dla szukających ciszy i spokoju, gwarantująca jednocześnie szybkie i wygodne połączenie z centrum Warszawy. Łatwy dojazd do głównych arterii komunikacyjnych i tras wylotowych z miasta. Przystanek komunikacji miejskiej w odległości 150m.
W okolicy wyłącznie niska zabudowa mieszkalna. Sąsiednie działki są zagospodarowane, co gwarantuje, że żadna nowa inwestycja nie przesłoni widoku z domu i ogrodu.
Serdecznie zapraszam na prezentację!
——————————————
KONTAKT:
Katarzyna Waledzik: + 48 790 504 904
Przedstawiona wyżej oferta nie jest ofertą handlową w rozumieniu przepisów prawa, lecz ma charakter informacyjny. Partners International dokłada starań, aby treści przedstawione w naszych ofertach były aktualne i rzetelne. Dane dotyczące ofert uzyskano na podstawie oświadczeń Sprzedających.
Jako biuro nieruchomości pobieramy wynagrodzenie w formie prowizji.
——————————————
CONTACT:
Katarzyna Waledzik: + 48 790 504 904
Outlined above proposal is not a commercial offer for the purposes of the law but is informative. All data relating to real estate was obtained on the basis of statements from the Sellers.
As a real estate agency, we charge a commission.
——————————————
MODERN FAMILY TERRACED HOUSE WITH A BEAUTIFUL GARDEN
Elegant space | 4 bedrooms | 3 bathrooms | Air-conditioned | Winter garden | Quiet and peaceful neighborhood
*****
LAYOUT:
First floor:
* Kitchen,
* Dining room,
* living room with access to the terrace,
* toilet,
* conservatory,
* garage.
1st floor:
* Bedroom with bathroom and dressing room,
* two bedrooms,
* bathroom,
* open space - study,
* boiler room.
2nd floor:
* Master bedroom,
* dressing room,
* bathroom,
* laundry room,
* two rooms.
STANDARD:
On an area of almost 210 sqm, the owners together with the architect realized the design of a very functional, modern space.
Panoramic windows, southwest orientation, mature vegetation in the garden, intimate neighborhood - a gated estate, are the main assets of this property.
The elegant interior is complemented by many jewel-like accessories - wallpapers, fabrics, glazed floor providing even more natural light in the interior, wood and stone, all of which make the house pleasant and welcoming.
For the full convenience of the residents, recuperation and air conditioning are installed, as well as a water treatment filter.
The kitchen is very functionally furnished. The fronts of the furniture, is a combination of high-quality mdf and sintering. A large island creates not only a work surface, but also a place to eat and stay. Right next to the kitchen, the dining room gently transitions into the lounge - living area.
Glass panes of windows make the intimate garden penetrate inside the house. There is space for a large table on the terrace, and an automatic awning creates an additional canopy. A glass staircase, leads to the next levels of the house.
To high praise deserves a very good distribution of rooms. The house has 4 bedrooms and 3 bathrooms.
Excellent use has also been made of some of the space under the vaulted roof, for rooms such as additional dressing rooms, ironing room. There is also a laundry room on this level.
LOCATION:
The property is located in the green Vistula River area of Mokotow. This neighborhood is an enclave for those seeking peace and quiet, while guaranteeing quick and convenient connection to the center of Warsaw. Easy access to major traffic arteries and routes out of the city. Public transportation stop at a distance of 150m.
In the neighborhood only low-rise residential buildings. Neighboring plots are developed, which guarantees that no new development will not obscure the view from the house and garden.
You are cordially invited to the presentation!
- Dom:
- na sprzedaż
- Liczba pokoi:
- 5
- Powierzchnia całkowita:
- 209,10 m2
- Lokalizacja:
- województwo: mazowieckie powiat: Warszawa gmina: Mokotów miejscowość: Warszawa dzielnica: Mokotów ulica: Polska




