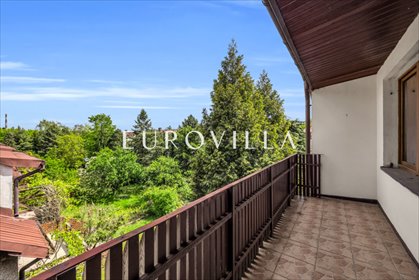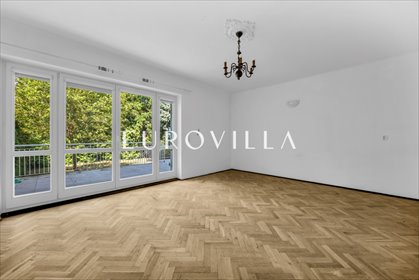Dom na sprzedaż Warszawa, Mokotów,
9 900 000 PLN
23 294 zł/m2
Opis
Więcej
DOM Z OGROMNYM POTENCJAŁEM DO WŁASNEJ ARANżACJI W SERCU STAREGO MOKOTOWA
DANE TECHNICZNE:
Bliźniak z 1928 roku o powierzchni ok. 425 m2 usytuowany na działce 687 m2 w najbardziej prestiżowej części Mokotowa. Dom stanowi idealną bazę do stworzenia własnej przestrzeni, szytej na miarę potrzeb i wyobrażeń przyszłego właściciela. Bardzo wysokie i przestronne pomieszczenia.
ROZKŁAD POMIESZCZEŃ:
Przedstawione w ofercie aranżacje przestrzeni na poszczególnych kondygnacjach to spójna i przemyślana koncepcja uznanego biura architektonicznego specjalizującego się w projektowaniu, przebudowach i rearanżacjach rezydencji dla najbardziej wymagających Klientów. Propozycja ta zakłada rozplanowanie domu na 3 kondygnacjach, a priorytetem był komfort mieszkańców. Dlatego we wnętrzu przewidziano miejsce na windę, która łączy wszystkie piętra domu od piwnicy po poddasze. Naturalnie widoczny jest podział na część dzienną i prywatną.
Przestrzeń reprezentacyjna to parter z obszernym salonem z tarasem oraz jadalnią. Kuchnia z oranżerią stanowią osobną powierzchnię dla całej rodziny zarówno na przygotowanie jak i spożywanie posiłków.
Strefa prywatna właścicieli znajduje się na piętrze i poddaszu - to sypialnie, garderoby i łazienki dla 5-6 osobowej rodziny.
W piwnicy garaż na dwa samochody w systemie parkowania zależnego. Przewidziano również miejsca do parkowania samochodów na podjeździe. Po rozbudowie piwnica nabiera nowego charakteru za sprawą strefy fitness i relaksu.
Nadzwyczajnym atrybutem domu jest intymny ogród z ekspozycja zachodnią. Zadbana i bujna zieleń stanowią wartość dodaną oraz dopełniają relaksacyjny charakter tej powierzchni.
STANDARD WYKOŃCZENIA:
Dom wyremontowany i wykończony 25 lat temu z wizją i rozmachem na ówczesne czasy i możliwości. Najlepsze materiały wykończeniowe w stylu nawiązującym do epoki, z której pochodzi budowla, a także podział na dwa niezależne lokale pozwalają na elastyczne planowanie docelowej powierzchni mieszkalnej.
INFORMACJE DODATKOWE:
Oferta obejmuje projekt przebudowy/rearanżacji domu i może on zostać sformatowany do alternatywnych opcji zgodnie z potrzebami Kupującego.
LOKALIZACJA:
Prestiżowe sąsiedztwo - najbliższe otoczenie stanowią reprezentacyjne wille, domy jednorodzinne i kamienice. Niewątpliwą zaletą nieruchomości jest gwarancja poczucia ciszy i spokoju mimo bliskości centrum miasta - dom znajduje się przy prestiżowej ulicy Mokotowa, na której znajdują się ambasady, rezydencje ambasadorów oraz placówki edukacyjne.
W bliskiej odległości znajdują się liczne kawiarnie, restauracje, sklepy oraz punkty usługowe.
Bezproblemowa komunikacja samochodem z centrum miasta. Metro, autobusy i tramwaje w odległości 5-minutowego spaceru.
---
Przedstawiona wyżej propozycja nie jest ofertą handlową w rozumieniu przepisów prawa lecz ma charakter informacyjny. Dokładamy wszelkich starań, aby treści przedstawione w naszych ofertach były aktualne i rzetelne. Dane dotyczące ofert uzyskano na podstawie oświadczeń Wynajmujących.
Jako agencja nieruchomości pobieramy wynagrodzenie.
TOTALY REFURBISHED GEM OF A HOUSE IN OLD MOKOTÓW WITH SAUNA, CINEMA ROOM AND EXCEPTIONAL GARDEN
TECHNICAL INFORMATION:
Semi-detached house from 1930 with an area of approximately 420 sqm located on a plot of 585 sqm in the heart of old Mokotów. The house was completely renovated and expanded, including the replacement of all installations, in 2017 according to the design and under the supervision of well-known architects and experts in the field of historical building renovations. Interior design and furnishings were completed in 2022. Very high and spacious rooms with an emphasis on comfort and functionality.
ACCOMMODATION PLAN:
The property consists of 4 levels - ground floor, 1 floor, attic and full-time usable basement.
You will find the representative section of the house on the ground floor and in the basement. There is a spacious, sunny living room, dining room, separate kitchen and toilet on the ground level. The living room and dining room exit to the unique terrace with a view of the extraordinary garden.
In the basement a number of additional spaces and rooms have been designed: a movie theatre room, laundry, gym, sauna and hammam, a fully equipped kitchen, pantry, dressing rooms and a spacious garage for a large car. There is a cargo lift going from this level up to the ground floor.
The private headquarters are located on the first floor and in the attic. They consist of a master bedroom with an en-suite bathroom with shower and a custom-made walk-in closet. Additional bedrooms, baths and a large number of built-in cabinets and wardrobes are to be found here. The house will comfortably fit a family of five.
A spacious garage for a large car is in the basement. Additional parking spaces have been designed in the driveway along with an EV charger.
A spectacularly designed garden is yet another extraordinary attribute of the house. Well-kept greenery and a barbecue corner complement the character of this area. A brilliant effect of optically enlarging the garden is provided by a mirror on the fence.
STANDARD OF FINISHING WORKS:
The house has been designed, renovated and finished with the utmost care and attention to the smallest detail - both in terms of architecture and quality of finish it represents the highest possible standard.
The house is equipped with unique furniture, highest quality fittings and furnishings as well as woodwork and cabinetry from the best local craftsmen and worldwide renowned design decorators.
The property has been equipped with air-conditioning units all throughout the house including the basement and garage. The driveway and walkway are heated. Floorings have been laid with natural oak boards. Windows not only have top-class acoustic certificate but are also fitted with sun-blinds.
The safety of the household is unparalleled since the property boasts state-of-the-art alarm system of the latest generation inside and outside the building. All of the rooms have received fire detectors and an additional gas detector has been placed in the boiler room.
ADDITIONAL INFORMATION:
Final sale price is calculated in EURO based on the NBP average exchange rate.
The listing does not include furniture and movable equipment. Its availability and value may be determined through individual negotiations.
LOCATION:
Prestigious neighborhood - the closest surroundings are representative villas of historical value, single-family homes and townhouses. One of the top advantages of the property is a guarantee of a privacy and a sense of peace and quiet despite the proximity of the city center - the house is located on a quiet, intimate and unoccupied street.
In the vicinity there are numerous cafes, restaurants, shops and service outlets.
Easy commute to the city center by car. Metro, bus and tram stops are within a 5-minute walk.
--
The listing presented above is not a trade offer in the meaning of legal regulations but has an indicative character. We make every effort to ensure that content presented in our listings is current and reliable. Data concerning the listings were collected on the basis of Seller's statement.
Oferta wysłana z systemu Galactica Virgo
- Dom:
- na sprzedaż
- Liczba pokoi:
- 8
- Powierzchnia całkowita:
- 425 m2
- Lokalizacja:
- województwo: mazowieckie powiat: Warszawa miejscowość: Warszawa dzielnica: Mokotów




