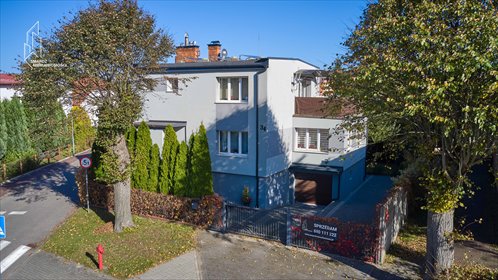
Wyjątkowy dom w centrum Karlina na sprzedaż Szukasz komfortowego domu w doskonałej lokalizacji? Prezentujemy nieruchomość o powi...
Kolejność ogłoszeń w wynikach wyszukiwania zależy od daty ich dodania do Domiporta: najnowsze ogłoszenia są najwyżej. Jeżeli po dodaniu Twojego ogłoszenia do serwisu zostaną dodane kolejne ogłoszenia w danej lokalizacji, wówczas twoja oferta będzie się pojawiać coraz dalej w wynikach wyszukiwania.
Jak pozycjonowane są ogłoszenia na Domiporta?
Na Domiporta można promować ogłoszenia, używając funkcji o nazwie:
Podbicie - usługa poprawiająca widoczność Ogłoszenia w Serwisie, polegająca na czasowym przesunięciu Ogłoszenia na wyższą pozycję w sekcji ogłoszeń podbitych
Wyróżnienie – usługa poprawiająca widoczność Ogłoszenia w Serwisie w sekcji ogłoszeń wyróżnionych.
Kolejność ogłoszeń w wynikach wyszukiwania zależy od daty ich dodania do Domiporta: najnowsze ogłoszenia są najwyżej. Jeżeli po dodaniu Twojego ogłoszenia do serwisu zostaną dodane kolejne ogłoszenia w danej lokalizacji, wówczas twoja oferta będzie się pojawiać coraz dalej w wynikach wyszukiwania.
Jak pozycjonowane są ogłoszenia na Domiporta?
Na Domiporta można promować ogłoszenia, używając funkcji o nazwie:
Podbicie - usługa poprawiająca widoczność Ogłoszenia w Serwisie, polegająca na czasowym przesunięciu Ogłoszenia na wyższą pozycję w sekcji ogłoszeń podbitych
Wyróżnienie – usługa poprawiająca widoczność Ogłoszenia w Serwisie w sekcji ogłoszeń wyróżnionych.

Wyjątkowy dom w centrum Karlina na sprzedaż Szukasz komfortowego domu w doskonałej lokalizacji? Prezentujemy nieruchomość o powi...
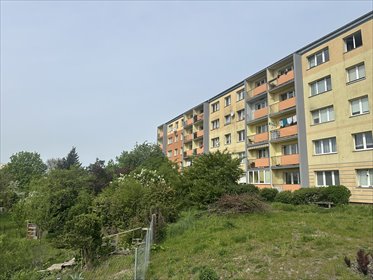
Mieszkanie na wzgórzu z pięknym widokiem z balkonu na zieleń i w oddali stocznię , bardzo ustawne 2 duże jasne pokoje , kuchnia...
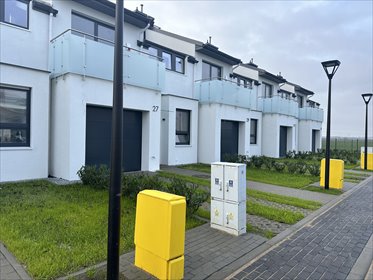
Mamy przyjemność przedstawić gotowy do wydania dom w zabudowie szeregowej o powierzchni 139 m + dodatkowo poddasze nieużytkowe ...
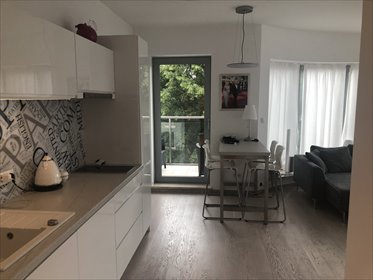
Apartament w odległości 30 m od plaży z widokiem na morze co prawda drzewa na przeciwko przy pasie wydm, salon oszklony w linii ...

Mamy przyjemność przedstawić przestronny dom w podwyższonym standardzie w zabudowie szeregowej o powierzchni 166 m + dodatkowo w...
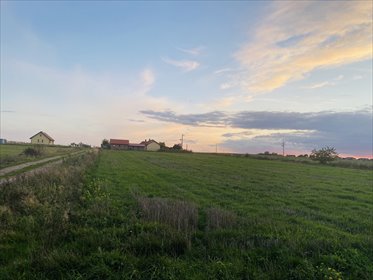
Działka w urokliwej części Wołczkowa nie intensywnie zabudowanej , cisza , zieleń , sąsiedztwo w odległości 200 m , duża powierz...
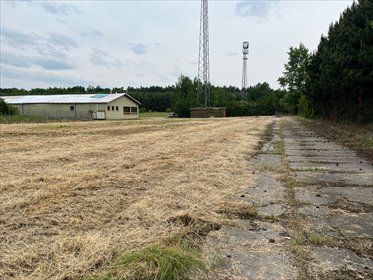
Wieliszew ul. K.K. Baczyńskiego. Samo centrum miejscowości Wieliszew. Sąsiedztwo Urzędu gminy oraz zabudowy wielorodzinnej. Tere...
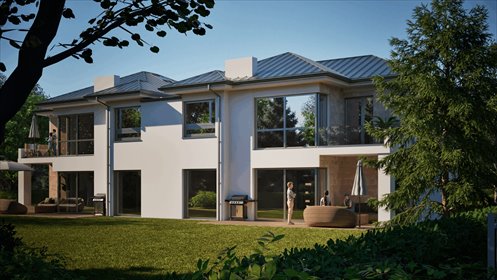
Zakup bezpośredni bez prowizji. Budynek mieszkalny jednorodzinny w zabudowie bliźniaczej. Architektura nowoczesna bez skosów na ...

Zakup bezpośredni bez prowizji. Budynek mieszkalny jednorodzinny w zabudowie bliźniaczej. Architektura nowoczesna bez skosów na ...

Zakup bezpośredni bez prowizji. Budynek mieszkalny jednorodzinny w zabudowie bliźniaczej. Architektura nowoczesna bez skosów na ...

Choszczówka. Okazały dom, na przestronnej działce, architekturą nawiązujący do Dworu Polskiego. Dom dla dużej rodziny bądź dla o...
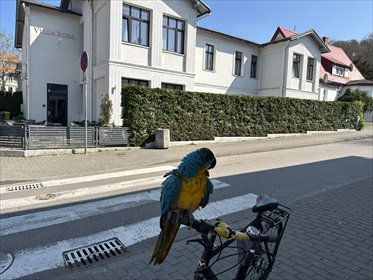
Budynek po remoncie z wyposażeniem , blisko plaży 150 m , z ogródkiem dla gości , w bardzo dobrej lokalizacji blisko głównej al...
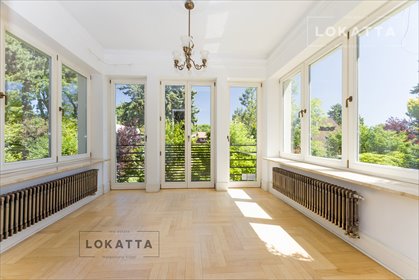
ŻOLIBORZ OFICERSKI - ULICA CZARNIECKIEGO - 167 M2 MIESZKANIE DWUPOZIOMOWE, W ZABYTKOWEJ ZABUDOWIE MODERNISTYCZNEJ WIL...

WARSZAWA – ŻOLIBORZ – PROMYKA 1 DWUPOKOJOWE MIESZKANIE OK. 35 M2 NA 11 PIĘTRZE, Z PANORAMĄ, KTÓRA, ZDECYDOWANIE SIĘ NIE ...
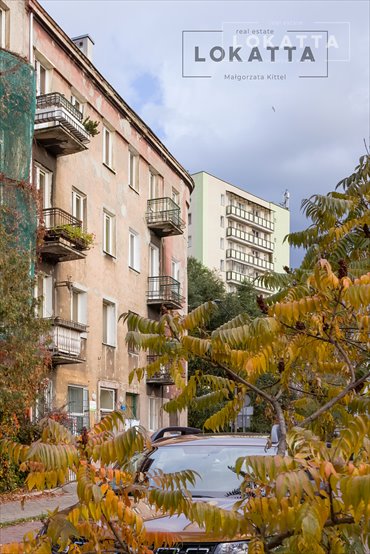
PRAGA PÓŁNOC - NOWA PRAGA UL. BRÓDNOWSKA, METRAŻ: 31 M2, PIĘTRO: II / III, BUDYNEK: KAMIENICA Z CEGŁY ROK BUDOWY 1935, DZIELNIC...
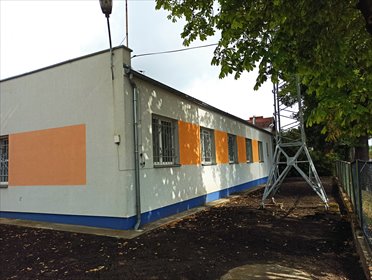
Przedmiotem oferty jest nieruchomość gruntowa o powierzchni 1286 m², zabudowana budynkami: biurowym oraz garażowym, położona w B...
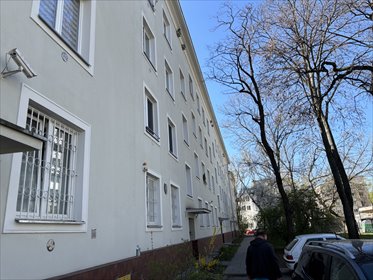
Przedmiotem oferty jest przestronny lokal mieszkalny położony w centralnej części Warszawy przy ul. Podchorążych 39, w dzielnicy...
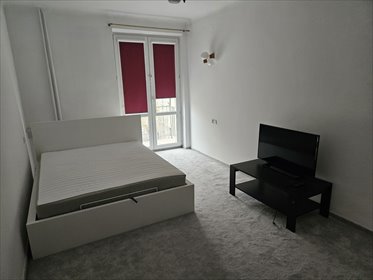
Przedmiotem oferty jest przestronny lokal mieszkalny położony w centralnej część Warszawy przy ul. Twardej 1, w dzielnicy Śródmi...
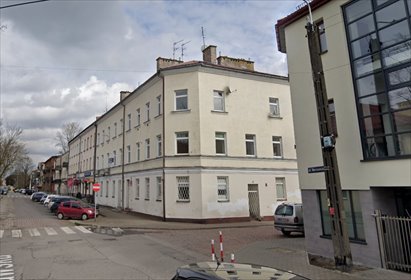
Przedmiotem oferty jest lokal użytkowy zlokalizowany w centralnej części miejscowości Wołomin, przy ulicy Warszawskiej 7. Lokal ...

Przedmiotem oferty jest przestronny lokal mieszkalny położony w centralnej część Warszawy przy ul. Mokotowskiej 39 w dzielnicy Ś...
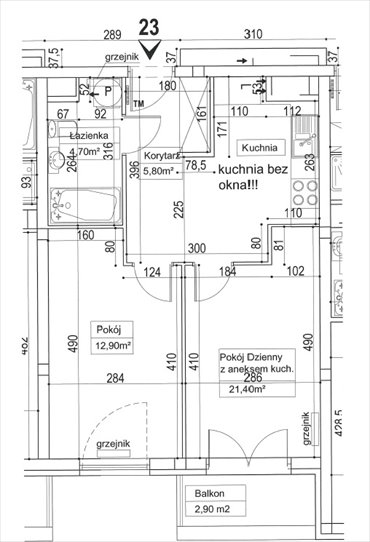
Przedmiotem oferty jest ustawny lokal mieszkalny o powierzchni użytkowej 44,80 m², składający się z: kuchni, dwóch niezależnych ...
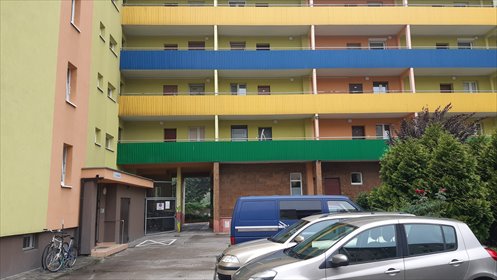
Przedmiotem oferty jest ustawny lokal mieszkalny o powierzchni 49,72 m², składający się z: kuchni, dwóch pokoi, łazienki oraz pr...
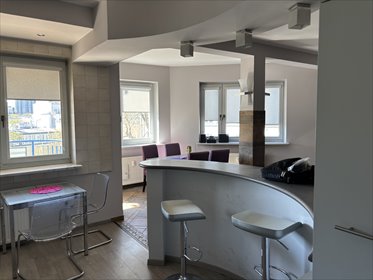
Przedmiotem oferty jest jasny, przestronny lokal mieszkalny o powierzchni użytkowej 124,17 m2, składający się z czterech pokoi, ...
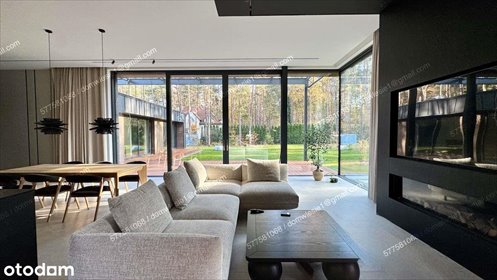
Ogłoszenie bezpośrednie Luksusowy dom parterowy w otulinie lasu – unikatowa oferta dla wymagających Opis nieruchomości Na sprzed...
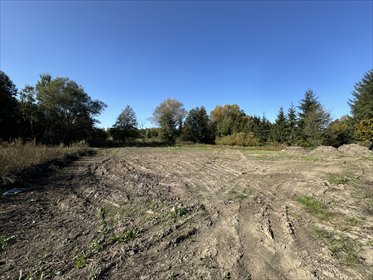
Na sprzedaż działka budowlana o kwadratowych wymiarach. Dostęp do mediów: prąd, gaz. Droga dojazdowa jest utwardzona, co zapewni...
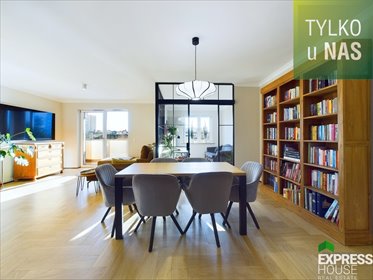
Jeżeli wejdziesz do tego mieszkania, to żadne inne Cię nie usatysfakcjonuje pod względem rozkładu, jak i przestrzeni. W cenie ...
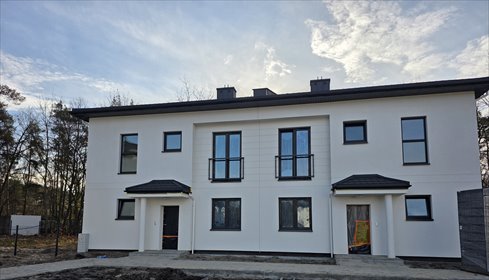
MIESZKANIA BEZCZYNSZOWE – „OGRODY BYSŁAWSKA” - WARSZAWA WAWER UL. BYSŁAWSKA. ZAKOŃCZENIE BUDOWY – GRUDZIEŃ 2025. JUŻ DZIŚ UMÓW ...
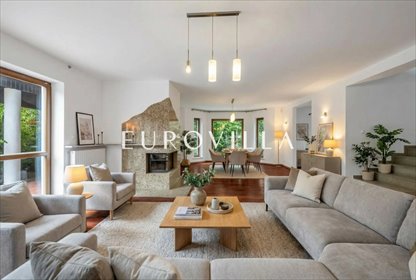
EUROVILLA prezentuje dom na sprzedaży w zabudowie bliźniaczej o powierzchni 285,2 m², z piękna dużą dzialką 926m2 położony w pre...
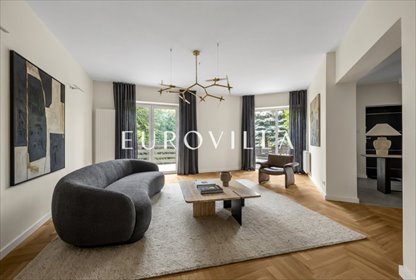
EUROVILLA prezentuje na sprzedaż wyjątkowy segment o powierzchni 344 m², położony w jednej z najbardziej cenionych części Mokoto...
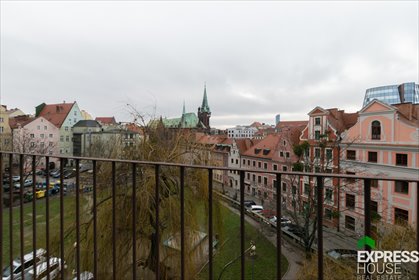
*** Lokal w kamienicy naprzeciwko Hotelu Grand City na wrocławskim Rynku ***Przestronny, funkcjonalny lokal użytkowy przeznaczon...
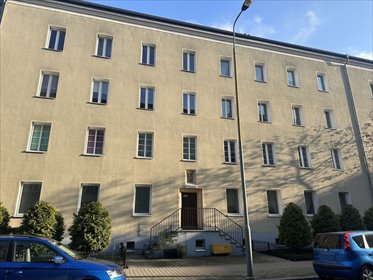

Na sprzedaż kompaktowe, dwupokojowe mieszkanie w prestiżowej dzielnicy Poznania, na Łazarzu, w 4-piętrowej kamienicy z 1942 roku...
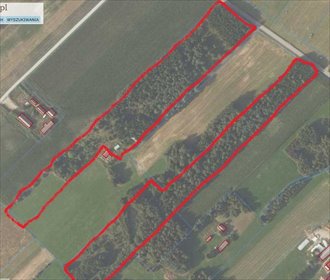
Sprzedam ziemię idealną na siedlisko - w dwóch kawałkach - w sumie 51128m2 (5,11 ha). Położenie pomiędzy Białousy a Podłubianka....
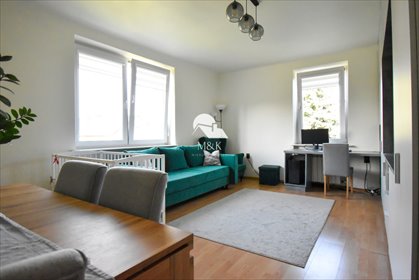
Oferujemy do sprzedaży mieszkanie o powierzchni 37,65 m2 w Brwinowie w spokojnym zielonym miejscu z pięknym widokiem na Park, tu...
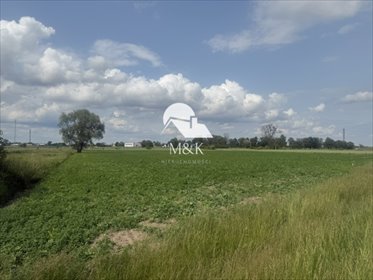
Prezentujemy do sprzedaży działkę rolną położoną w Brwinowie o powierzchni 4.178m2m2 i wymiarach 33 x 133Teren nie posiada miej...

Prezentujemy do sprzedaży działkę rolną położoną w Brwinowie o powierzchni 3.876m2 i wymiarach 31 x 120Teren nie posiada miejsc...
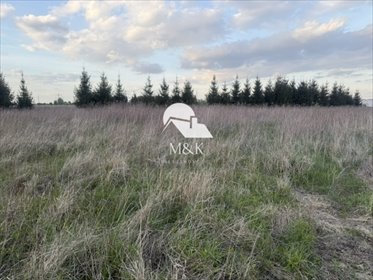
Na sprzedaż działka budowlana o powierzchni 1100m2 w Wolicy, gmina Nadarzyn. Działka położona w spokojnej okolicy nowej zabudowy...