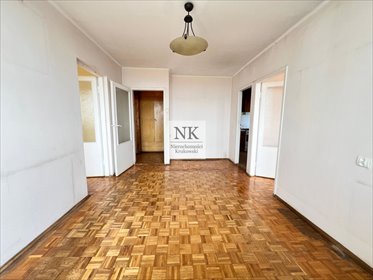

Na sprzedaż 3 pokojowe mieszkanie położone we Wrocławiu przy ulicy Kruczej. Położenie - 400 metrów od SKY TOWER. Zaledwie 2 km o...
Kolejność ogłoszeń w wynikach wyszukiwania zależy od daty ich dodania do Domiporta: najnowsze ogłoszenia są najwyżej. Jeżeli po dodaniu Twojego ogłoszenia do serwisu zostaną dodane kolejne ogłoszenia w danej lokalizacji, wówczas twoja oferta będzie się pojawiać coraz dalej w wynikach wyszukiwania.
Jak pozycjonowane są ogłoszenia na Domiporta?
Na Domiporta można promować ogłoszenia, używając funkcji o nazwie:
Podbicie - usługa poprawiająca widoczność Ogłoszenia w Serwisie, polegająca na czasowym przesunięciu Ogłoszenia na wyższą pozycję w sekcji ogłoszeń podbitych
Wyróżnienie – usługa poprawiająca widoczność Ogłoszenia w Serwisie w sekcji ogłoszeń wyróżnionych.
Kolejność ogłoszeń w wynikach wyszukiwania zależy od daty ich dodania do Domiporta: najnowsze ogłoszenia są najwyżej. Jeżeli po dodaniu Twojego ogłoszenia do serwisu zostaną dodane kolejne ogłoszenia w danej lokalizacji, wówczas twoja oferta będzie się pojawiać coraz dalej w wynikach wyszukiwania.
Jak pozycjonowane są ogłoszenia na Domiporta?
Na Domiporta można promować ogłoszenia, używając funkcji o nazwie:
Podbicie - usługa poprawiająca widoczność Ogłoszenia w Serwisie, polegająca na czasowym przesunięciu Ogłoszenia na wyższą pozycję w sekcji ogłoszeń podbitych
Wyróżnienie – usługa poprawiająca widoczność Ogłoszenia w Serwisie w sekcji ogłoszeń wyróżnionych.


Na sprzedaż 3 pokojowe mieszkanie położone we Wrocławiu przy ulicy Kruczej. Położenie - 400 metrów od SKY TOWER. Zaledwie 2 km o...
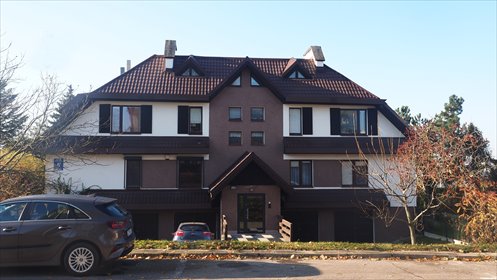
Mieszkanie, jak dom ! Dwupoziomowe mieszkanie znajduje się w 4 -rodzinnym domu z 1993 r. na świetnie skomunikowanym, zielonym os...
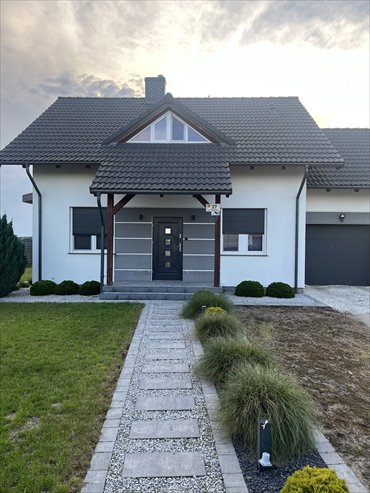
Dom wybudowany z pustak suporeks 24cm+15cm styropian+tynk mineralny pomalowany farbą, strop betonowy, ściany działowe murowane, ...

Polecam do sprzedaży przytulne , rozkładowe trzypokojowe mieszkanie , usytuowane w okolicach Uniwersytetu Ekonomicznego na ulicy...

PEŁEN ROZKŁAD OSIEDLE MONITOROWANE MEDIA MIEJSKIE UL.VIVALDIEGO Polecam do sprzedania piękne mieszkanie w wysokim standardzie, p...
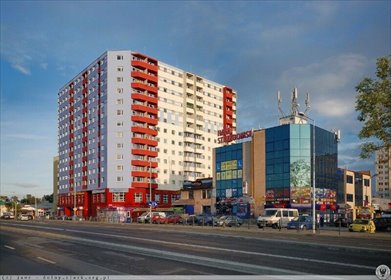
Polecam do sprzedaży jednopokojowe , odświeżone do wprowadzenia , przestronne mieszkanie na wrocławskim Nowym Dworze ,lokal poło...
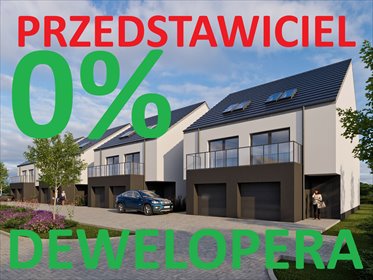
Położenie mała kameralna inwestycja tylko 8 domów-ŻERNIKI WROCŁAWSKIE GMINA SIECHNICE Polecam do sprzedaży dom w zabudowie b...
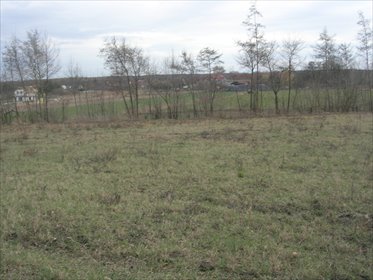
Działka położona w Iwinach ok.1 kilometra od granic Wrocławia objęta MPZP przy zjeździe z obwodnicy odległość od obwodnicy ok 1...
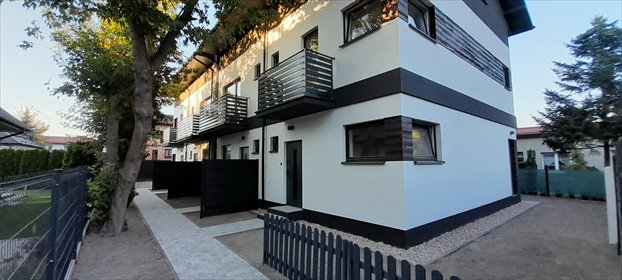
Posiadam bezpośrednio do sprzedania dwa domy w zabudowie bliźniaczej, tj. cztery połówki bliźniaka ( de facto są to w pełni odrę...
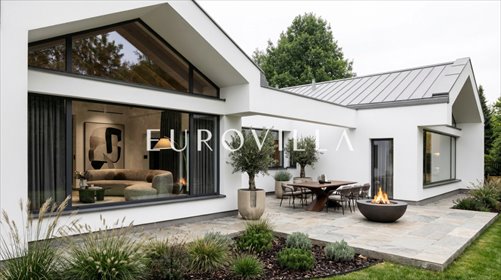
EUROVILLA prezentuje na sprzedaż nowoczesny przeszklony parterowy dom w stanie deweloperskim zamkniętym. Powierzchnia użyt...

EUROVILLA prezentuje dom wolnostojący na sprzedaż w Konstancin-Klarysewie o powierzchni 110m2 -3 pokoje, kuchnia, łazienka, gara...
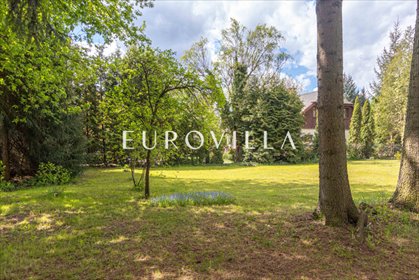
EUROVILLA prezentuje działkę budowlaną na sprzedaż w Konstancinie - Klarysewie o powierzchni 1 ze starodrzewiem Możli...
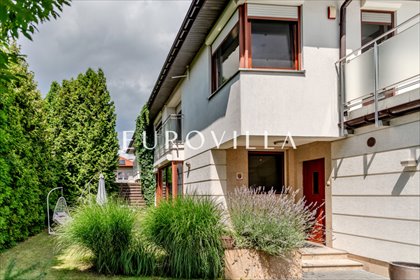
EUROVILLA prezentuje na sprzedaż dom w zabudowie bliźniaczej o powierzchni 227m2 zlokalizowany na zamkniętym, strzeżonym osiedlu...
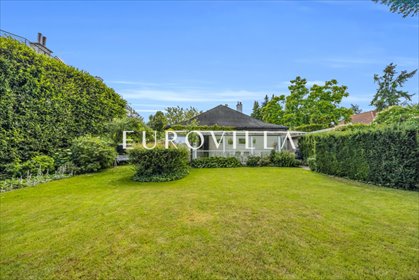
EUROVILLA prezentuje na sprzedaż dom wolnostojący na Zielonej Sadybie z unikatową działką o powierzchni 930m2 w urokliwej l...
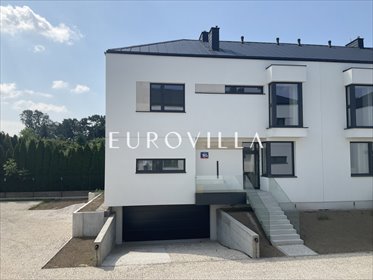
EUROVILLA prezentuje na sprzedaż segment skrajny o powierzchni 228m2 z garażem dwustanowiskowymi (...
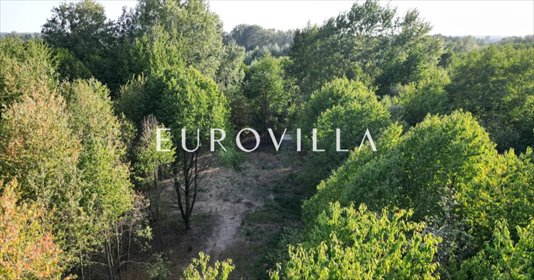
EUROVILLA prezentuje na sprzedaż działkę budowlaną o powierzchni 1 000 m² z projektem domu i pozwoleniem na budowę w dzieln...
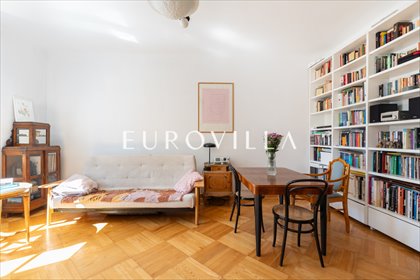
EUROVILLA prezentuje komfortowe, 2. pokojowe mieszkanie z osobną, otwartą kuchnią, w kamienicy na Powiślu. Jest to mieszkanie z ...
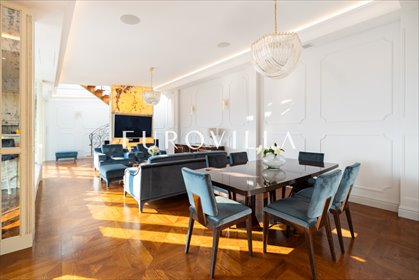
EUROVILLA prezentuje unikatowy Penthouse na sprzedaż, w kamienicy po pełnej rewitalizacji, zlokalizowanej w ścisłym centrum...
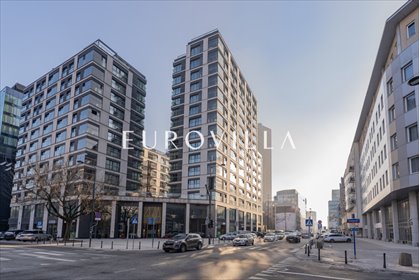
EUROVILLA prezentuje na sprzedaż lokal usługowo - handlowy, świetnie umiejscowiony oraz idealny dla klientów poszukujących inwes...
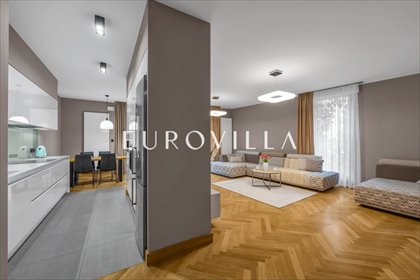
EUROVILLA prezentuje na sprzedaż przestronny apartament o powierzchni 148m2 , zlokalizowany na prestiżowym osiedlu AvanGard...
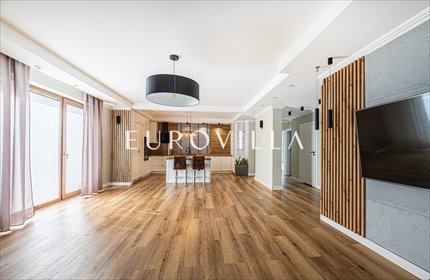
EUROVILLA prezentuje do sprzedaży nowoczesny dom wolnostojący o powierzchni 244m2 położony na pięknej i dobrze zagospodarow...
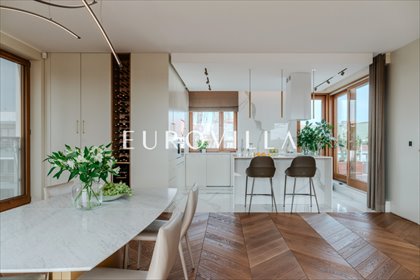
EUROVILLA prezentuje luksusowy penthouse o powierzchni 162 m² z trzema tarasami (łącznie ok. 80 m²), ogrodem zimowym i panoramic...
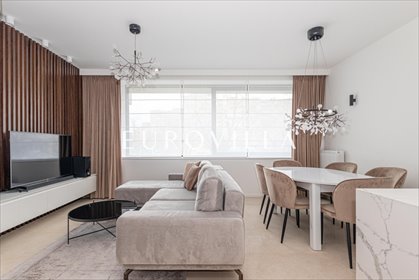
EUROVILLA prezentuje dom na Starym Wilanowie, charakteryzujący się nowoczesną bryłą i wysoką jakością wykonania Dom został zapr...

Eurovilla prezentuje na sprzedaż wyjątkowo przestronny i funkcjonalny apartament o powierzchni ponad 128m2 z trzema sypialniami ...
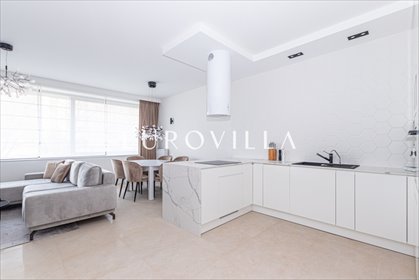
EUROVILLA prezentuje dom na Starym Wilanowie, charakteryzujący się nowoczesną bryłą i wysoką jakością wykonania Dom został zapr...

EUROVILLA prezentuje piękną działkę na sprzedaż w Czarnowie o powierzchni 2340 m², przeznaczoną pod zabudowę jednorodzinną wolno...

EUROVILLA prezentuje nowoczesny, energooszczędny dom w zabudowie bliźniaczej o powierzchni 300 m², posadowiony na działce 750 m²...
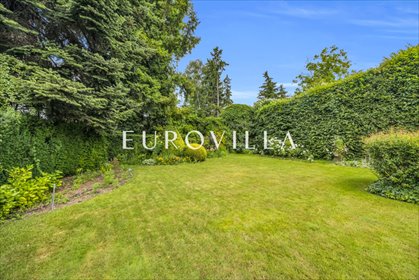
EUROVILLA prezentuje na sprzedaż piękną działkę o powierzchni 930m2 w urokliwej lokalizacji - Mokotów/Sadyba. Nieruchomość zabud...

Eurovilla prezentuje nowoczesny i funkcjonalny penthouse o wysokim standardzie w topowej lokalizacji Miasteczka Wilanów z dwoma ...

EUROVILLA prezentuje na sprzedaż unikalną działkę budowlaną w bardzo prestiżowym miejscu tuż przy Parku Arkadia. Działka z MPZP ...

EUROVILLA prezentuje dom wolnostojący na sprzedaż w Konstancinie Bielawie o powierzchni 150 m² - 5 pokoi, 2 łazienki, kuchnia, g...

Prezentujemy przestronne mieszkanie o powierzchni 143,5 m², usytuowane na parterze kameralnej inwestycji przy ul. Leszczyny...
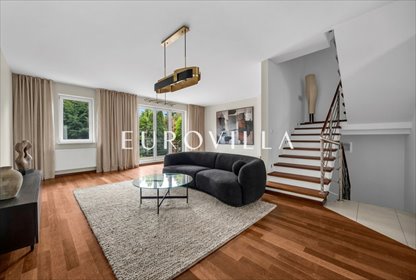
Eurovilla prezentuje na sprzedaż atrakcyjny ponadczasowy skrajny segment o powierzchni użytkowej 30...

EUROVILLA prezentuje 3. pokojowe mieszkanie znajdujące się w przedwojennej kamienicy Rössmanów, która powstała po 1900 r. U...

EUROVILLA prezentuje na sprzedaż segment skrajny na Ursynowie.W skład nieruchomości wchodzi m.in. salon z wyjściem do ogrodu,&nb...
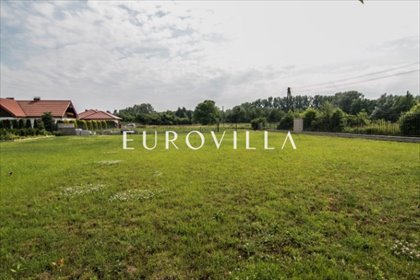
EUROVILLA prezentuje działkę budowlaną na sprzedaż na Kępie Zawadowskiej z pozwoleniem na wybudowanie domu w zabudowie bli...