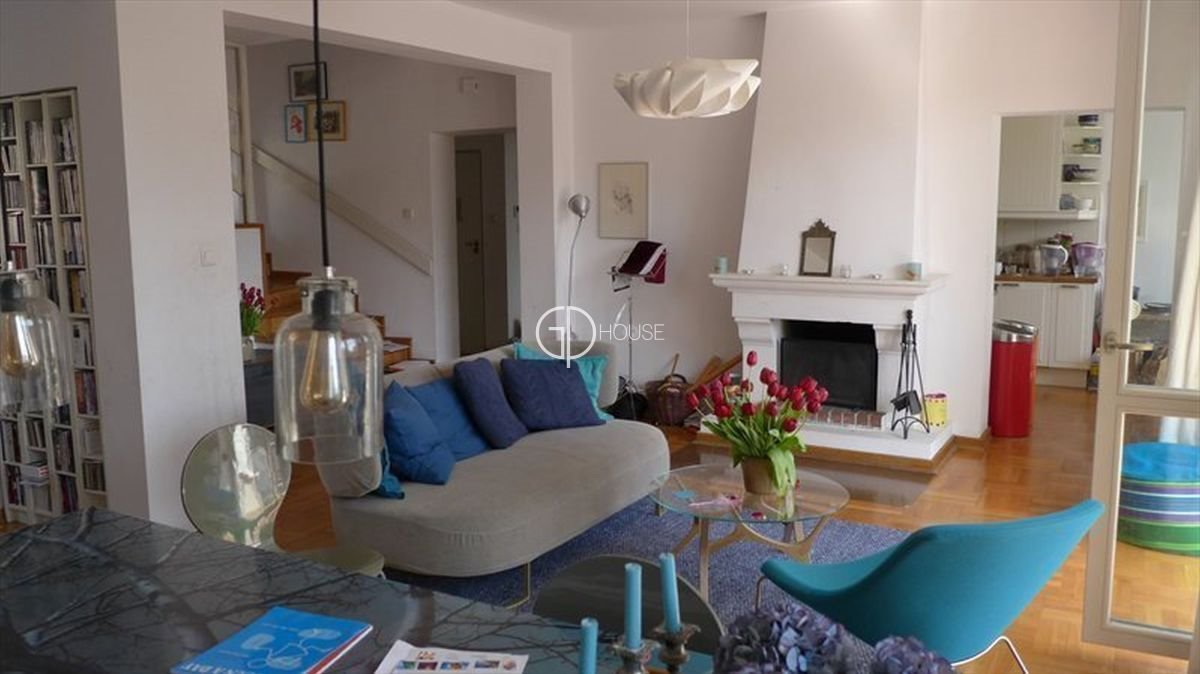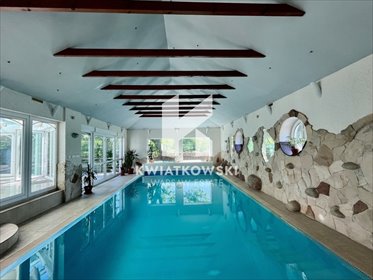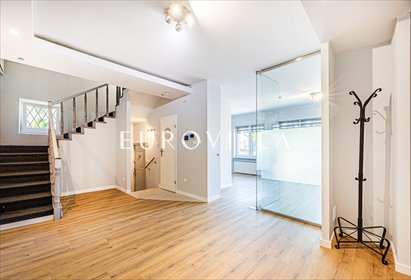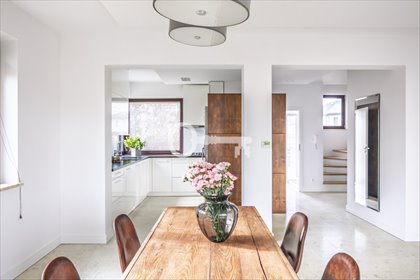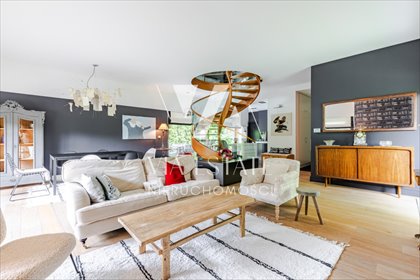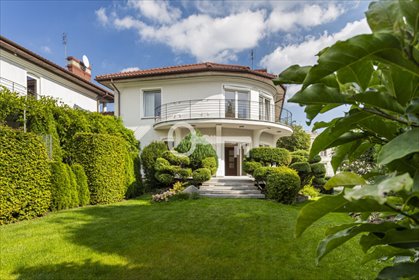Dom na wynajem Warszawa, Mokotów, Sadyba - 270,0m2
14 000
zł
51,85 zł/m2
Zapisz
Udostępnij
POWIERZCHNIA
270,00 m2
POWIERZCHNIA DZIAŁKI
215 m2
LICZBA POKOI
6
RODZAJ DOMU
segment
Szczegóły oferty 22320385
- Kategoria Domy na wynajem
- Lokalizacja mazowieckie, Warszawa, Mokotów, Sadyba
- Powierzchnia całkowita270 m2
-
Powierzchnia
działki 215 m2
Sprawdź MPZP
-
Cena
14 000 zł
- Cena za m2 51,85 zł/m2
- Liczba pokoi 6
- Liczba pięter w budynku 3
- Rodzaj domu segment
- Rok budowy 0
- Materiał inny
- Mediasiła, woda, gaz
- Droga dojazdowainne
- Ogrodzenie działkibrak
- Okolica:
- tramwaj, autobus
Lokalizacja
Opis oferty
Dom położony w willowej części Sadyby w pobliżu międzynarodowych szkół oraz centrum handlowo-usługowego Sadyba Best Mall
Na parterze znajduje się; hol, salon z kominkiem i wyjściem na duży taras, zejście do ogrodu. Kierunek południowy, kuchnia ok.12 m2 z jadalnią, wc, garderoba przy wejściu
I piętro: 3 sypialnie, dwie z osobnymi łazienkami. Jedna łazienka z wanną, druga z prysznicem, 2 sypialnie z wbudowanymi szafami, trzecia z garderobą
II piętro poddasze: w najwyższym punkcie sufit ma 4 m wysokości, obszerna otwarta przestrzeń ok. 80 m2, łazienka, garderoba oraz 2,5 m szafa
Piwnice: garaż, pokój ok. 20 m2, duża łazienka/pralnia
Wolne od 09/2025
Semi-detached house located in the Sadyba area, walking distance to the shops and international schools. It consists of a hall, a livingroom with fire place (orientated south) with access to a terrace, a kitchen with dining area (12sq.m.), toilets and wardrobe. On the first floor : 3 bedrooms, 2 bathrooms, wardrobe. On the attic : a 80sq.m. openspace with fire place, wardrobe and bathroom, roofheight 4m. Basement : garage for 1 car, a 20sq.m. room (can suit as a guests room), bathroom/laundry. Cosy house, pleasant and very well located
Maison mitoyenne situee dans le quartier de Sadyba. Excellente localisation, quartier residentiel a une distance a pied des commerces, des ecoles internationales . La maison comprend au rdc : hall, salon avec cheminee (oriente sud) et acces a une terrasse et au jardin, cuisine (12m2) ouverte sur le coin repas, des toilettes et une garderobe. Au 1er etage : 3 chambres, 2 salles de bains, garderobe. 2e etage : un openspace de 80m2 (hauteur sous plafond 4m2) avec salle de bains, garderobe et une cheminee. Au sous-sol : garage pour 1 voiture, une piece 20m2 (pouvant servir de chambre d`amis), une salle de bains/laverie. Maison cosy, agreable, tres bien situee
~~Przedstawiona wyżej propozycja nie jest ofertą handlową w rozumieniu przepisów Kodeksu Cywilnego lecz ma charakter informacyjny. Agencja Nieruchomości GP House dokłada wszelkich starań, aby treści przedstawione w naszych ofertach były aktualne i rzetelne. Dane dotyczące ofert uzyskano na podstawie oświadczeń Właścicieli. Jako agencja nieruchomości pobieramy wynagrodzenie w formie prowizji za wykonaną usługę pośrednictwa.~~
~~The proposal presented above is not a commercial offer within the meaning of the provisions of the Civil Code, but is for information purposes only. The GP House Real Estate Agency makes every effort to ensure that the content presented in our offers is up-to-date and reliable. The data concerning the offers was obtained on the basis of the Owners` declarations. As a real estate agency, we charge remuneration in the form of a commission for the brokerage service provided.~~
~~La proposition présentée ci-dessus ne constitue pas une offre commerciale au sens des dispositions du Code civil, mais est uniquement a titre informatif. L`agence immobiliére GP House met tout en oeuvre pour que le contenu présenté dans nos offres soit a jour et fiable. Les données concernant les offres ont été obtenues sur la base des déclarations des Propriétaires. En tant qu`agence immobiliére, nous facturons une rémunération sous forme de commission pour le service de courtage fourni.
Numer oferty: 22320385
Nr licencji zawodowej: 5432
Numer oferty: 22320385
Nr licencji zawodowej: 5432
Statystyki ogłoszenia:
Podobne nieruchomości
