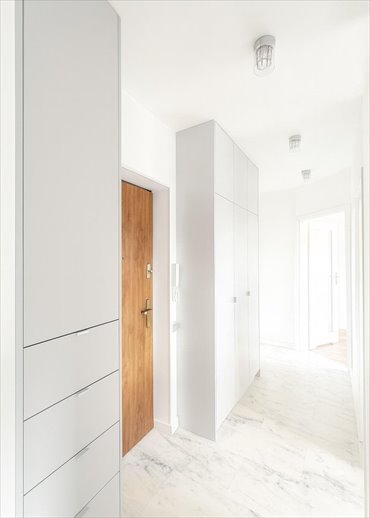
Jasne i funkcjonalne mieszkanie na sprzedaż Wilanów Zawady Adres Warszawa Wilanów Zawady Piętro / kondygnacje 3/3 Układ 2-pok ...
Kolejność ogłoszeń w wynikach wyszukiwania zależy od daty ich dodania do Domiporta: najnowsze ogłoszenia są najwyżej. Jeżeli po dodaniu Twojego ogłoszenia do serwisu zostaną dodane kolejne ogłoszenia w danej lokalizacji, wówczas twoja oferta będzie się pojawiać coraz dalej w wynikach wyszukiwania.
Jak pozycjonowane są ogłoszenia na Domiporta?
Na Domiporta można promować ogłoszenia, używając funkcji o nazwie:
Podbicie - usługa poprawiająca widoczność Ogłoszenia w Serwisie, polegająca na czasowym przesunięciu Ogłoszenia na wyższą pozycję w sekcji ogłoszeń podbitych
Wyróżnienie – usługa poprawiająca widoczność Ogłoszenia w Serwisie w sekcji ogłoszeń wyróżnionych.
Kolejność ogłoszeń w wynikach wyszukiwania zależy od daty ich dodania do Domiporta: najnowsze ogłoszenia są najwyżej. Jeżeli po dodaniu Twojego ogłoszenia do serwisu zostaną dodane kolejne ogłoszenia w danej lokalizacji, wówczas twoja oferta będzie się pojawiać coraz dalej w wynikach wyszukiwania.
Jak pozycjonowane są ogłoszenia na Domiporta?
Na Domiporta można promować ogłoszenia, używając funkcji o nazwie:
Podbicie - usługa poprawiająca widoczność Ogłoszenia w Serwisie, polegająca na czasowym przesunięciu Ogłoszenia na wyższą pozycję w sekcji ogłoszeń podbitych
Wyróżnienie – usługa poprawiająca widoczność Ogłoszenia w Serwisie w sekcji ogłoszeń wyróżnionych.

Jasne i funkcjonalne mieszkanie na sprzedaż Wilanów Zawady Adres Warszawa Wilanów Zawady Piętro / kondygnacje 3/3 Układ 2-pok ...
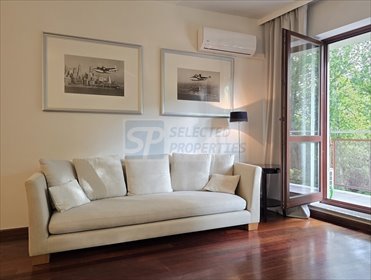
NIE POBIERAMY PROWIZJI OD KUPUJĄCEGOCichy, komfortowy, gustownie wykończony apartament z widokiem na zieleń i z pełnym wyposażen...

Trzypokojowe mieszkanie w stanie deweloperskim (do wykończenia), w nowoczesnym budynku Domaniewska 24. Domaniewska 24, to inwest...
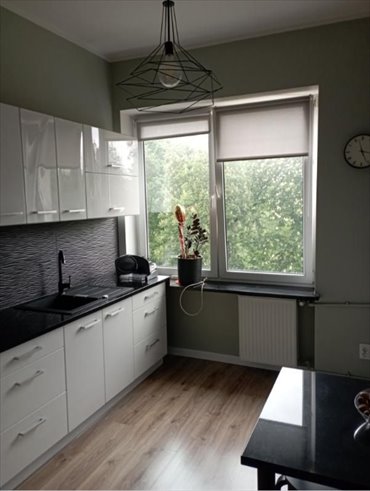
Na sprzedaż mieszkanie na Pradze północ, przy ulicy 11 listopada w przedwojennej kamienicy. W okolicy park, kluby, centrum handl...
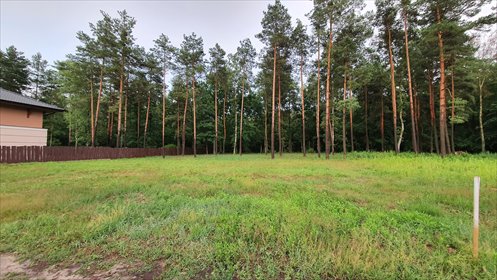
Cicha, równa, słoneczna działka z kawałkiem własnego lasu (sosny, brzozy, dęby) i prywatnym wyjściem do dużego lasu. Foremny pro...
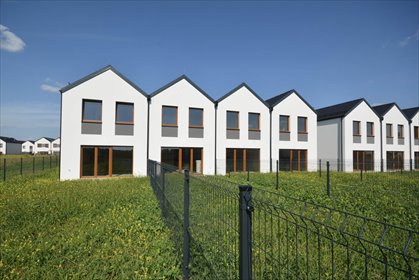
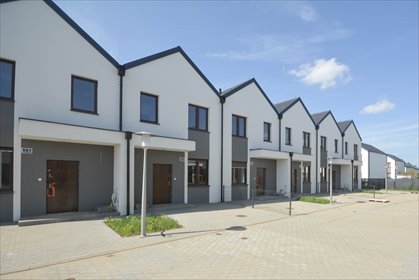
Nowe Karwiany to osiedle domów jednorodzinnych w zabudowie szeregowej powstających w podwrocławskich Karwianach Architektura do...
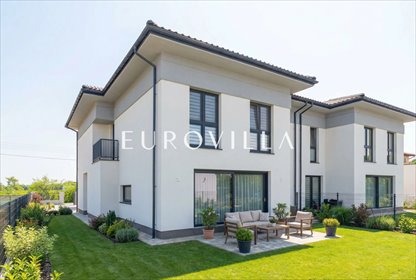
EUROVILLA prezentuje nowy dom jednorodzinny w stanie deweloperskim, w zabudowie bliźniaczej w Wilanowie-Powsinie. Ku...
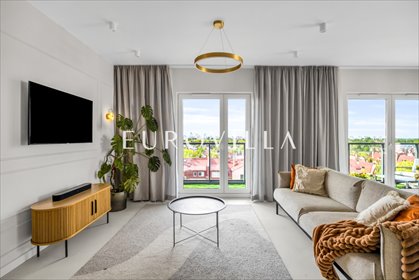
EUROVILLA prezentuje 5-pokojowy apartament na sprzedaż na Sadybie, w inwestycji Nordic Sadyba renomowanego dewelopera YIT Develo...

EUROVILLA prezentuje nowoczesny parterowy dom na sprzedaż, o powierzchni 315m2, z 2017r. na pięknym zamkniętym osiedlu w mi...

EUROVILLA prezentuje atrakcyjną działkę budowlaną o powierzchni 1201 m², zlokalizowana w drugiej linii zabudowy, w spokojnej oko...
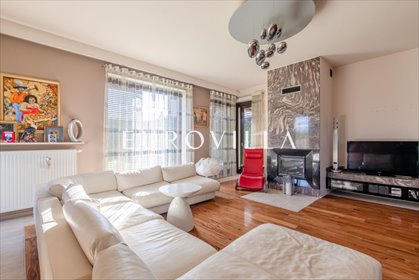
EUROVILLA prezentuje dom na osiedlu Konstancja, które jest jednym z nielicznych podwarszawskich osiedli domów jednorodzinn...
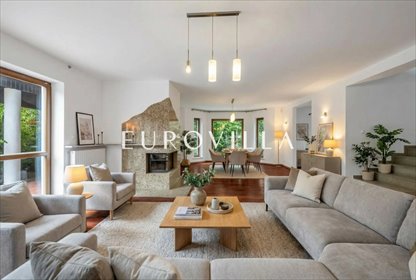
EUROVILLA prezentuje dom na sprzedaży w zabudowie bliźniaczej o powierzchni 285,2 m², z piękna dużą dzialką 926m2 położony w pre...

Prezentujemy wyjątkową działkę inwestycyjną o powierzchni 7749 m², położoną w malowniczej i spokojnej części Powsina — jednej z ...
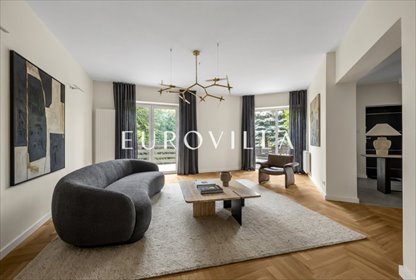
EUROVILLA prezentuje na sprzedaż wyjątkowy segment o powierzchni 344 m², położony w jednej z najbardziej cenionych części Mokoto...
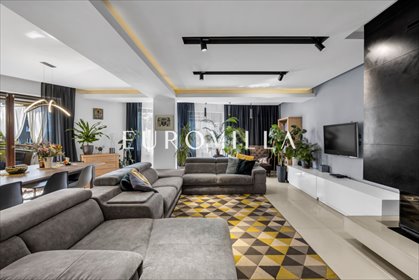
EUROVILLA prezentuje budynek usługowo-mieszkalny o powierzchni 556m2 usytuowany w Wilanów. Budynek został oddany do użytku...
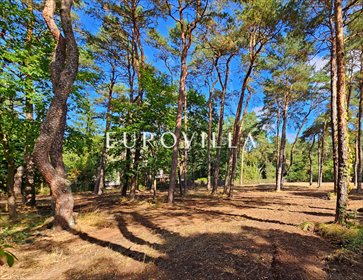
EUROVILLA prezentuje na sprzedaż działkę budowlaną o powierzchni 2500m2 ze starodrzewiem sosnowym działka o wymiarach idealnych ...

EUROVILLA prezentuje na sprzedaż nowoczesny przeszklony parterowy dom w stanie deweloperskim zamkniętym. Powierzchnia użyt...

EUROVILLA prezentuje dom wolnostojący na sprzedaż w Konstancin-Klarysewie o powierzchni 110m2 -3 pokoje, kuchnia, łazienka, gara...
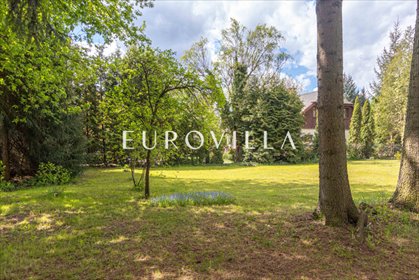
EUROVILLA prezentuje działkę budowlaną na sprzedaż w Konstancinie - Klarysewie o powierzchni 1 ze starodrzewiem Możli...

EUROVILLA prezentuje na sprzedaż dom w zabudowie bliźniaczej o powierzchni 227m2 zlokalizowany na zamkniętym, strzeżonym osiedlu...

EUROVILLA prezentuje wyjątkowy penthouse o powierzchni 240 m², zlokalizowany na ostatnim piętrze eleganckiego budynku w centrum ...

EUROVILLA prezentuje na sprzedaż segment skrajny o powierzchni 228m2 z garażem dwustanowiskowymi (...
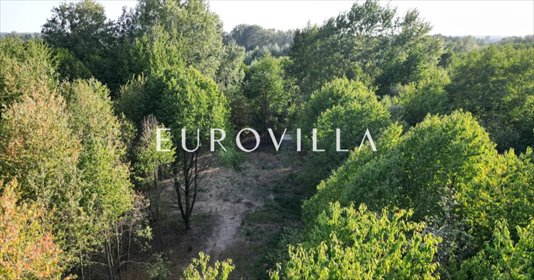
EUROVILLA prezentuje na sprzedaż działkę budowlaną o powierzchni 1 000 m² z projektem domu i pozwoleniem na budowę w dzieln...
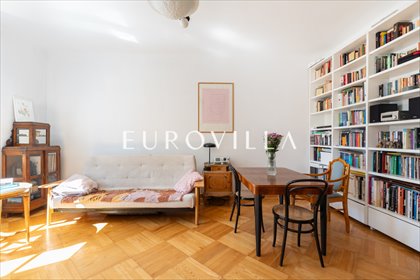
EUROVILLA prezentuje komfortowe, 2. pokojowe mieszkanie z osobną, otwartą kuchnią, w kamienicy na Powiślu. Jest to mieszkanie z ...
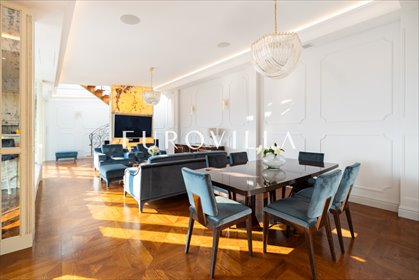
EUROVILLA prezentuje unikatowy Penthouse na sprzedaż, w kamienicy po pełnej rewitalizacji, zlokalizowanej w ścisłym centrum...
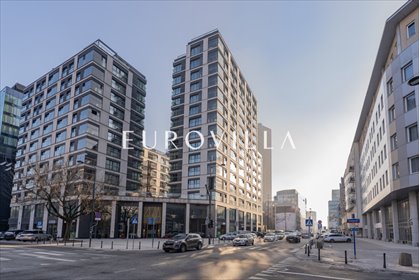
EUROVILLA prezentuje na sprzedaż lokal usługowo - handlowy, świetnie umiejscowiony oraz idealny dla klientów poszukujących inwes...

EUROVILLA prezentuje na sprzedaż przestronny apartament o powierzchni 148m2 , zlokalizowany na prestiżowym osiedlu AvanGard...
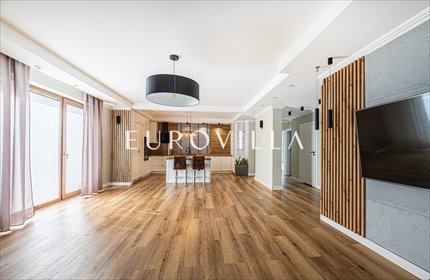
EUROVILLA prezentuje do sprzedaży nowoczesny dom wolnostojący o powierzchni 244m2 położony na pięknej i dobrze zagospodarow...
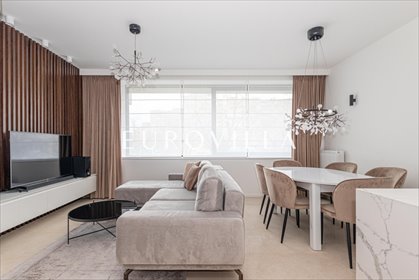
EUROVILLA prezentuje dom na Starym Wilanowie, charakteryzujący się nowoczesną bryłą i wysoką jakością wykonania Dom został zapr...

Eurovilla prezentuje na sprzedaż wyjątkowo przestronny i funkcjonalny apartament o powierzchni ponad 128m2 z trzema sypialniami ...

EUROVILLA prezentuje dom na Starym Wilanowie, charakteryzujący się nowoczesną bryłą i wysoką jakością wykonania Dom został zapr...

EUROVILLA prezentuje piękną działkę na sprzedaż w Czarnowie o powierzchni 2340 m², przeznaczoną pod zabudowę jednorodzinną wolno...

EUROVILLA prezentuje nowoczesny, energooszczędny dom w zabudowie bliźniaczej o powierzchni 300 m², posadowiony na działce 750 m²...
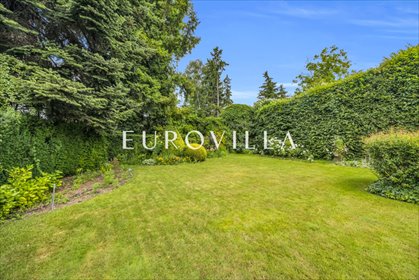
EUROVILLA prezentuje na sprzedaż piękną działkę o powierzchni 930m2 w urokliwej lokalizacji - Mokotów/Sadyba. Nieruchomość zabud...
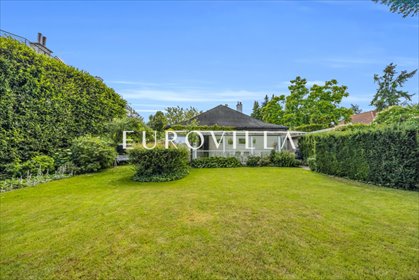
EUROVILLA prezentuje na sprzedaż dom wolnostojący na Zielonej Sadybie z unikatową działką o powierzchni 930m2 w urokliwej l...