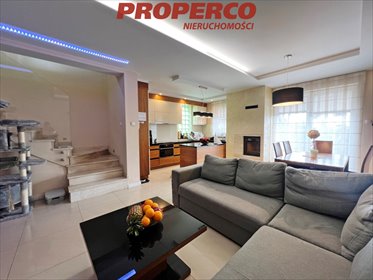Dom na sprzedaż Kielce, Piaski,
1 200 000 PLN
10 539 zł/m2
Opis
Więcej
Na sprzedaż dom w zabudowie bliźniaczej o powierzchni całkowitej 113,86 m2, użytkowej 99,24 m2, zlokalizowany w dzielnicy Piaski.
W skład budynku wchodzą:
*PARTER: salon połączony z aneksem kuchennym, (z salonu prowadzi wyjście na taras), WC, pomieszczenie gospodarcze, przedpokój, wiatrołap, garaż.
*PIĘTRO: trzy sypialnie (sypialnia główna z garderobą), łazienka, komunikacja.
Dom wybudowany w 2013 roku z zastosowaniem wysokiej jakości materiałów. Ściany wykonane z porothermu, ocieplone styropianem, pokryte tynkiem strukturalnym i klinkierem. Dach kryty blachodachówką. Okna PCV. Ogrzewanie i ciepła woda z pieca gazowego dwufunkcyjnego. Wnętrze domu zostało wykończone w wysokim standardzie. W salonie zainstalowano kominek.
Garaż o pow. 14,29 m2 usytuowany jest w bryle budynku. Dodatkowo właściciel posiada miejsce parkingowe zewnętrzne. Brama wjazdowa na osiedle sterowana automatycznie.
Budynek posadowiony na wspólnej działce dla kilku innych bliźniaków i segmentów. Dom został wyodrębniony, ma status samodzielnego lokalu z udziałem w nieruchomości gruntowej. Powierzchnia tarasu i ogrodu to ok. 90m2 . Dom w pełni uzbrojony w media - gaz, prąd, woda, kanalizacja. Dojazd drogą asfaltową.
Nieruchomość położona pośród terenów zielonych, w sąsiedztwie rzeki, ścieżki rowerowej.
Cena do negocjacji
Dane kontaktowe do agenta: Magdalena Prokopoudi Tel: 888-889-594 E-mail: magdalena.prokopoudi@properco.pl
For service in English call Magdalena Prokopoudi at +48 888-889-594
-------
For sale: a semi-detached house with a total area of 113.86 square meters and a living area of 99.24 square meters , located in the Piaski district.
The building consists of:
GROUND FLOOR: a living room connected to a kitchenette (with an exit to the terrace), a toilet, a utility room, a hallway, a vestibule, and a garage.
FIRST FLOOR: three bedrooms (the main bedroom with a wardrobe), a bathroom, and a hallway.
The house was built in 2013 using high-quality materials. The walls are made of Porotherm blocks, insulated with styrofoam, and covered with structural plaster and clinker. The roof is covered with metal tiles, and the windows are made of PVC. Heating and hot water are provided by a gas-fired condensing boiler. The interior of the house is finished to a high standard, and a fireplace is installed in the living room.
The garage with an area of 14.29 square meters is located within the building. Additionally, the owner has an external parking space. The entrance gate to the estate is automated.
The building is located on a shared plot of land for several other semi-detached houses and townhouses. The house has been separated and has the status of an independent property with a share in the land. The terrace and garden area is approximately 90 square meters. The house is fully equipped with utilities - gas, electricity, water, and sewage. The property is accessible by an asphalt road.
The property is located in a green area, near a river and a bike path.
Contact agent Magdalena Prokopoudi at +48 888-889-594 or email magdalena.prokopoudi@properco.pl for English service.
--------------------------
Biuro Nieruchomości PROPERCO sp. z o.o. sp.k. współpracuje z doświadczonymi specjalistami finansowymi, oferującymi sprawdzenie zdolności kredytowej oraz przedstawienie oferty finansowania nieruchomości / Informacje dotyczące opisu nieruchomości podane są przez właściciela, mają charakter wyłącznie informacyjny i mogą podlegać aktualizacji. Oferta dotycząca nieruchomości nie stanowi oferty określonej w art. 66 i następnych KC. Nasze usługi świadczymy w oparciu o umowę pośrednictwa, która gwarantuje Państwu opiekę naszego doradcy przez cały okres trwania współpracy. Za wykonaną usługę pobieramy wynagrodzenie zgodnie z warunkami uzgodnionymi w zawartej umowie /// The real estate agency PROPERCO sp. z o.o. sp.k. collaborates with experienced financial specialists, offering creditworthiness assessment and presenting property financing offers. Information regarding property descriptions is provided by the owner, is purely informational, and may be subject to updates. The property offer does not constitute a specific offer as defined in Art. 66 and subsequent articles of the Civil Code. Our services are provided based on a brokerage agreement, ensuring you the care of our advisor throughout the entire collaboration period. We charge a fee for the services rendered according to the terms agreed upon in the concluded agreement.
Zapraszamy do siedziby naszego biura w Kielcach przy ul. Koziej 3a/1. /// We invite you to visit our office located in Kielce at 3a/1 Kozia Street.
Dane adresowe /// Address details:
PROPERCO sp. z o.o. sp.k
ul. Kozia 3a/1
25-514 Kielce
tel. kom: +48 692-024-827
https://www.properco.pl/
- Dom:
- na sprzedaż
- Liczba pokoi:
- 4
- Powierzchnia całkowita:
- 113,86 m2
- Lokalizacja:
- województwo: świętokrzyskie powiat: Kielce miejscowość: Kielce dzielnica: Piaski

