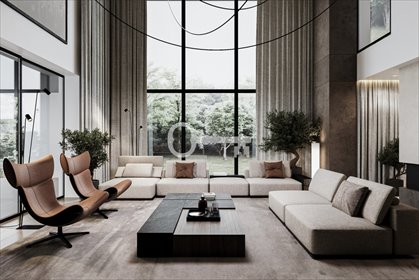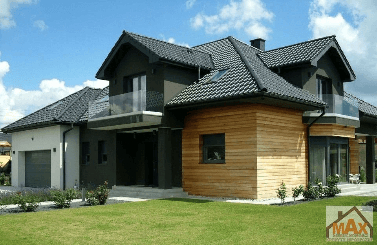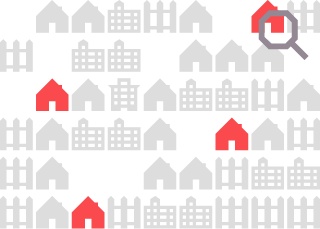Dom na sprzedaż Warszawa, Białołęka - 392,98m2
Oferta na wyłączność
6 900 000
zł
17 558,15 zł/m2
Galeria
Mapa
Zapisz
Udostępnij






 +6
+6
POWIERZCHNIA
392,98 m2
POWIERZCHNIA DZIAŁKI
2 000 m2
LICZBA POKOI
7
RODZAJ DOMU
wolnostojący
Szczegóły
- Kategoria Domy na sprzedaż
- Lokalizacja mazowieckie, Warszawa, Białołęka
-
Cena
6 900 000 zł
- Cena za m2 17 558,15 zł/m2
- Rodzaj domu wolnostojący
- Materiał inny
- Forma własności Własność
- Liczba pokoi 7
- Numer oferty182982
- Liczba pięter w budynku 2
- Rok budowy 2023
- Powierzchnia całkowita392,98 m2
-
Powierzchnia
działki 2 000 m2
Sprawdź MPZP
Opis oferty
NOWOCZESNA WILLA W OTOCZENIU LASU SOSNOWEGO
Wysoki standard budynku | Cicha i spokojna okolica | Sąsiedztwo terenów zielonych | 25 minut do Centrum
*****
ROZKŁAD POMIESZCZEŃ:
Dom o powierzchni 393 m2, składa się z:
* 5 sypialni,
* gabinetu, który może pełnić funkcję 6 sypialni,
* 2 łazienek,
* toalety,
* siłowni,
* dodatkowego pokoju z łazienką.
Dom charakteryzuję się funkcjonalną przestrzenią podzieloną na część prywatną i część dzienną. W projekcie postawiono na funkcjonalne, nowoczesne rozwiązania zapewniające przede wszystkim komfort mieszkańcom.
STANDARD:
Ten nowoczesny, unikatowy dom został zaprojektowany z myślą o gustach najbardziej wymagających osób. Prosta bryła budynku, panoramiczne okna, które zacierają granice między wnętrzem a otoczeniem, doskonale dobrane najwyższej jakości materiały, najnowszej generacji instalacje sterowane za pomocą systemu inteligentnego domu, to wyróżniające cechy tej oferty.
Realizacją założeń projektu zajęli się właściciele domu wraz z uznanymi architektami wnętrz i krajobrazu oraz wykonawcami. Na każdym kroku widać konsekwencje stylu, idealnie zaprojektowanej funkcji wnętrza i użytych materiałów.
Dla zwiększenia komfortu mieszkańców dom przygotowany jest pod instalacje KNX (niezależne sterowanie temperaturą w każdym pomieszczeniu). Ogrzewanie podłogowe znajduję się na całej powierzchni w przypadku podłączenia pod instalację domu inteligentnego. Kolejnym atutem są zamontowane żaluzje fasadowe i rolety.
* Okna belgijskiej firmy Reynears,
* instalacja do ładowania samochodów elektrycznych x3,
* gruntowa pompa ciepła Stiebel Eltron,
* wyprowadzona instalacja pod fotowoltaikę,
* kanalizacja niskoszumowa,
* wentylacja mechaniczna z odzyskiem wilgoci,
* grzejniki kanałowe z nawiewem wentylacji,
* ocieplenie budynku - styropian grafitowy 20 cm,
* elewacja płyty HPL.
INFORMACJE DODATKOWE:
* Projekt wnętrza i ogrodu w cenie zakupu domu.
* W ofercie załączone są wizualizacje.
* Dom sprzedawany jest w stanie deweloperskim.
* Możliwość wykonania ogrodu i wnętrza według proponowanego projektu za dodatkową opłatą.
Serdecznie zapraszam na prezentację!
——————————————
KONTAKT:
Edyta Balcerak: +48 7pokaż telefon
Przedstawiona wyżej oferta nie jest ofertą handlową w rozumieniu przepisów prawa, lecz ma charakter informacyjny. Partners International dokłada starań, aby treści przedstawione w naszych ofertach były aktualne i rzetelne. Dane dotyczące ofert uzyskano na podstawie oświadczeń Sprzedających.
Jako biuro nieruchomości pobieramy wynagrodzenie w formie prowizji.
——————————————
CONTACT:
Edyta Balcerak: +48 7pokaż telefon
Outlined above proposal is not a commercial offer for the purposes of the law but is informative. All data relating to real estate was obtained on the basis of statements from the Sellers.
As a real estate agency, we charge a commission.
——————————————
MODERN VILLA SURROUNDED BY PINE FOREST
High standard of the building | Quiet and peaceful neighborhood | Neighborhood of green areas | 25 minutes to the Center
*****
ROOM LAYOUT:
The house with an area of 393 m2, consists of:
* 5 bedrooms,
* a study that can serve as 6 bedrooms,
* 2 bathrooms,
* a toilet,
* a gym,
* an additional room with a bathroom.
The house is characterized by a functional space divided into a private area and a living area. The project relies on functional, modern solutions to ensure, above all, the comfort of the residents.
STANDARD:
This modern, unique house has been designed with the tastes of the most demanding people in mind. The simple shape of the building, panoramic windows that blur the boundaries between the interior and the surroundings, perfectly selected top-quality materials, the latest generation of installations controlled by a smart home system are the distinguishing features of this offer.
The project's assumptions were implemented by the owners of the house together with recognized interior and landscape architects and contractors. At every step you can see the consequences of the style, the perfectly designed interior function and the materials used.
To increase the comfort of residents, the house is prepared for KNX installations (independent temperature control in each room). Underfloor heating is located in the entire area in case of connection under the installation of a smart home. Another advantage are the installed facade blinds and roller shutters.
* Windows from the Belgian company Reynears,
* electric car charging installation x3,
* stiebel Eltron ground source heat pump,
* outgoing installation for photovoltaics,
* low-noise sewage system,
* mechanical ventilation with moisture recovery,
* ducted radiators with ventilation supply,
* insulation of the building - 20 cm graphite polystyrene foam,
* elevation of HPL panels.
ADDITIONAL INFORMATION:
* Interior and garden design included in the purchase price of the house.
* Visualizations are included in the offer.
* The house is sold in a developer's state.
* The possibility of making the garden and interior according to the proposed project for an additional fee.
You are cordially invited to the presentation!
Numer oferty: 182982
Osoba odpowiedzialna zawodowo: Edyta Balcerak
Numer oferty: 182982
Osoba odpowiedzialna zawodowo: Edyta Balcerak
Statystyki ogłoszenia:
Lokalizacja
Możesz sprawić, aby najlepsi agenci szukali dla Ciebie i za Ciebie!
 Określ cechy wymarzonej nieruchomości
Określ cechy wymarzonej nieruchomości Zaangażujemy zaufanych agentów w poszukiwania
Zaangażujemy zaufanych agentów w poszukiwania Wybierzemy trzech z nich i w ciągu 7 dni przedstawimy Ci oferty najbliższe Twojemu ideałowi
Wybierzemy trzech z nich i w ciągu 7 dni przedstawimy Ci oferty najbliższe Twojemu ideałowi
Czego szukamy?
Możesz sprawić, aby najlepsi agenci szukali dla Ciebie i za Ciebie!
 Określ cechy wymarzonej nieruchomości
Określ cechy wymarzonej nieruchomości Zaangażujemy zaufanych agentów w poszukiwania
Zaangażujemy zaufanych agentów w poszukiwania Wybierzemy trzech z nich i w ciągu 7 dni przedstawimy Ci oferty najbliższe Twojemu ideałowi
Wybierzemy trzech z nich i w ciągu 7 dni przedstawimy Ci oferty najbliższe Twojemu ideałowi
Czego szukamy?
Chcesz otrzymywać za darmo informacje o podobnych ofertach od ogłoszeniodawców?
 Dom na sprzedaż
TAK
Dom na sprzedaż
TAK
 Dom na sprzedaż
TAK
Dom na sprzedaż
TAK
Podanie adresu e-mail oraz numeru telefonu oznacza wyrażenie zgody na otrzymywanie od Domiporta Sp. z o.o. (administratora) informacji w ramach newslettera zawierających wybrane przez Domiporta Sp. z o.o. ogłoszenia z portalu Domiporta.pl oraz przekazanie danych partnerom spółki Domiporta Sp. z o.o. w celu przedstawienia szczegółów ofert przekazanych w ramach newslettera. Domiporta może przekazać informacje do maksymalnie 5 partnerów jeśli uzna, że posiadają oni oferty zbieżne z preferencjami pozostawionymi w formularzu.
Administratorem danych osobowych jest Domiporta Sp. z o.o.
(rozwiń)


















