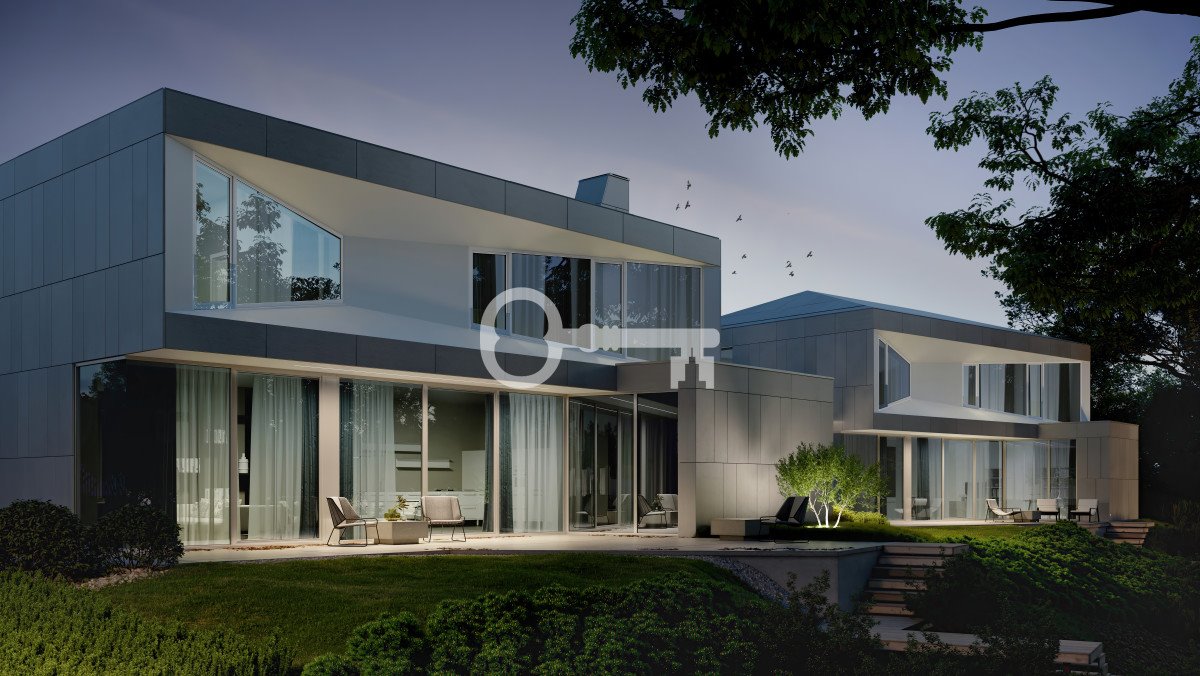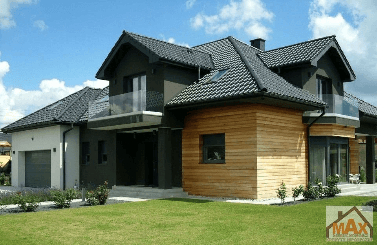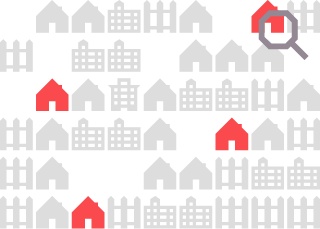Dom na sprzedaż Straszyn, Marsa - 250,53m2
3 450 000
zł
13 770,81 zł/m2
Wideo
Galeria
Mapa
Zapisz
Udostępnij

Prezentacja video






 +5
+5
POWIERZCHNIA
250,53 m2
POWIERZCHNIA DZIAŁKI
915 m2
LICZBA POKOI
6
RODZAJ DOMU
wolnostojący
Szczegóły
- Kategoria Domy na sprzedaż
- Lokalizacja pomorskie, Straszyn, Marsa
-
Cena
3 450 000 zł
- Cena za m2 13 770,81 zł/m2
- Rodzaj domu wolnostojący
- Materiał inny
- Forma własności Własność
- Liczba pokoi 6
- Numer oferty554791
- Liczba pięter w budynku 1
- Rok budowy 2022
- Powierzchnia całkowita250,53 m2
-
Powierzchnia
działki 915,01 m2
Sprawdź MPZP
Opis oferty
UNIKALNA ARCHITEKTURA | EKOLOGICZNE ROZWIĄZANIA | WYSOKA JAKOŚĆ WYKONANIA
Osiedle domów Monolit to nowoczesna inwestycja składająca się z 8 rezydencji o unikalnej architekturze i funkcjonalnych układach wnętrz. Domy mają od 223 do 268 m2 powierzchni użytkowej, indywidualnie zaprojektowane ogrody i w pełni zagospodarowaną przestrzeń. Inspiracją dla projektu były monolity, ogromne głazy narzutowe pozostawione przez epokę lodowcową, co odzwierciedlono w kamiennym wykończeniu dachu i elewacji budynków. Architektura jest dynamiczna i płynna, nawiązująca do geometrii pokruszonej kry lodowej. Wnętrza są wysokie i przestronne, a program funkcjonalny pozwala na swobodne aranżacje. Osiedle jest położone w otoczeniu wielowiekowych dębów, z dostępem do strefy wspólnej z automatyczną bramą wjazdową oraz zaaranżowanymi ogrodami, stanowiąc przystań i miejsce relaksu od zgiełku miasta.
LOKALIZACJA:
Malownicza miejscowość Straszyn, położona jest nad rzeką Radunią poniżej jeziora Straszyńskiego. Bezpośrednie sąsiedztwo z Pruszczem Gdańskim, oraz odległość 4 km od obwodnicy, sprawia, że lokalizacja inwestycji jest niezwykle atrakcyjna, a dojazd do Trójmiasta łatwy i szybki.
Liczne tereny zielone, spokojna okolica oraz zabudowa domów jednorodzinnych dają poczucie spokoju i możliwość odskoczni od miejskiego zgiełku. Miejscowość zapewnia pełne zaplecze handlowo-usługowe.
INFORMACJE O NIERUCHOMOŚCI:
Nowoczesny dom wolnostojący w stanie deweloperskim o powierzchni całkowitej 250,53 m2 położony na działce o powierzchni 915 m2. Do dwukondygnacyjnego budynku przynależy indywidualnie zaprojektowany ogród oraz w pełni zagospodarowana przestrzeń. W lokalu zastosowano ekologiczne rozwiązania takie jak pompa ciepła, panele fotowoltaiczne, wentylacja mechaniczna z systemem odzysku ciepła oraz ogrzewanie podłogowe.
Elewacja oraz dach budynku wykonane z naturalnego kamienia, zapewniają spójną formę oraz niezwykle unikalny design.
ATUTY:
- unikalny design i wysoka jakość materiałów
- przestronne pomieszczenia, duże przeszklenia
- ogrzewanie podłogowe z inteligentnym systemem sterowania Salus Control
- pompa ciepła
- klimatyzacja w wybranych pomieszczeniach
- indywidualnie zaprojektowany ogród z pełnym oświetleniem oraz systemem automatycznego nawadniania
- rozprowadzona instalacja monitoringu i alarmowa
- instalacja fotowoltaiczna, panele w kolorze kamiennego dachu
- ogrodzone osiedle ze wspólnymi bramami wjazdowymi
- videodomofony i wspólna infrastruktura
Zapraszam do kontaktu i na prezentację.
——————————————
KONTAKT:
Marcin Dydecki: +48 5pokaż telefon (licencja zawodowa nr 28434)
Przedstawiona wyżej oferta nie jest ofertą handlową w rozumieniu przepisów prawa, lecz ma charakter informacyjny. Partners International dokłada starań, aby treści przedstawione w naszych ofertach były aktualne i rzetelne. Dane dotyczące ofert uzyskano na podstawie oświadczeń Sprzedających.
——————————————
CONTACT:
Marcin Dydecki: +48 5pokaż telefon (professional license No. 28434)
Outlined above proposal is not a commercial offer for the purposes of the law but is informative. All data relating to real estate was obtained on the basis statements of the Sellers.
——————————————
UNIQUE ARCHITECTURE | ECOLOGICAL SOLUTIONS | HIGH QUALITY
The Monolith housing estate is a modern investment consisting of 8 residences with unique architecture and functional interior layouts. The houses have a living area of 223 to 268 square meters, individually designed gardens, and fully developed space. The inspiration for the project was monoliths, huge glacial boulders left by the ice age, reflected in the stone finish of the roof and building elevations. The architecture is dynamic and fluid, referencing the geometry of shattered ice. The interiors are high and spacious, and the functional program allows for flexible arrangements. The estate is located in the midst of centuries-old oak trees, with access to a shared area with an automatic gate and landscaped gardens, providing a haven and relaxation from the hustle and bustle of the city.
LOCATION:
The picturesque village of Straszyn, located on the Radunia River below Lake Straszyńskie. Direct proximity to Pruszcz Gdańsk and a distance of 4 km from the bypass make the location of the investment extremely attractive and easy and quick access to the Tri-City area.
Numerous green areas, a peaceful environment, and single-family houses give a sense of peace and an opportunity to escape from city noise. The village provides full commercial and service facilities.
PROPERTY INFORMATION:
A modern detached house in a developer's state with a total area of 250.53 square meters located on a plot of 915 square meters. The two-storey building has an individually designed garden and fully developed space. The property features eco-friendly solutions such as a heat pump, photovoltaic panels, mechanical ventilation with heat recovery system, and underfloor heating.
The exterior and roof of the building are made of natural stone, providing a consistent form and an extremely unique design.
The planned completion of the investment is the end of the fourth quarter of 2023.
ADVANTAGES:
- unique design and high quality materials
- spacious rooms, large glazing
- underfloor heating with the Salus Control intelligent control system
- the heat pump
- air conditioning in selected rooms
- an individually designed garden with full lighting and an automatic irrigation system
- monitoring and alarm installation
- photovoltaic installation, panels in the color of the stone roof
- fenced housing estate with common entrance gates
- video intercoms and common infrastructure
——————————————
CONTACT:
Marcin Dydecki: +48 5pokaż telefon (professional license No. 28434)
Broker responsible: Joanna Czapska (professional license No. 4585)
The above information is not a commercial offer for the purposes of the law but is informative. All data relating to real estate was obtained on the basis of statements of the Landlords/Sellers.
——————————————
Numer oferty: 554791
Osoba odpowiedzialna zawodowo: Marcin Dydecki
Numer oferty: 554791
Osoba odpowiedzialna zawodowo: Marcin Dydecki
Statystyki ogłoszenia:
Lokalizacja
Możesz sprawić, aby najlepsi agenci szukali dla Ciebie i za Ciebie!
 Określ cechy wymarzonej nieruchomości
Określ cechy wymarzonej nieruchomości Zaangażujemy zaufanych agentów w poszukiwania
Zaangażujemy zaufanych agentów w poszukiwania Wybierzemy trzech z nich i w ciągu 7 dni przedstawimy Ci oferty najbliższe Twojemu ideałowi
Wybierzemy trzech z nich i w ciągu 7 dni przedstawimy Ci oferty najbliższe Twojemu ideałowi
Czego szukamy?
Możesz sprawić, aby najlepsi agenci szukali dla Ciebie i za Ciebie!
 Określ cechy wymarzonej nieruchomości
Określ cechy wymarzonej nieruchomości Zaangażujemy zaufanych agentów w poszukiwania
Zaangażujemy zaufanych agentów w poszukiwania Wybierzemy trzech z nich i w ciągu 7 dni przedstawimy Ci oferty najbliższe Twojemu ideałowi
Wybierzemy trzech z nich i w ciągu 7 dni przedstawimy Ci oferty najbliższe Twojemu ideałowi
Czego szukamy?
Chcesz otrzymywać za darmo informacje o podobnych ofertach od ogłoszeniodawców?
 Dom na sprzedaż
TAK
Dom na sprzedaż
TAK
 Dom na sprzedaż
TAK
Dom na sprzedaż
TAK
Podanie adresu e-mail oraz numeru telefonu oznacza wyrażenie zgody na otrzymywanie od Domiporta Sp. z o.o. (administratora) informacji w ramach newslettera zawierających wybrane przez Domiporta Sp. z o.o. ogłoszenia z portalu Domiporta.pl oraz przekazanie danych partnerom spółki Domiporta Sp. z o.o. w celu przedstawienia szczegółów ofert przekazanych w ramach newslettera. Domiporta może przekazać informacje do maksymalnie 5 partnerów jeśli uzna, że posiadają oni oferty zbieżne z preferencjami pozostawionymi w formularzu.
Administratorem danych osobowych jest Domiporta Sp. z o.o.
(rozwiń)















