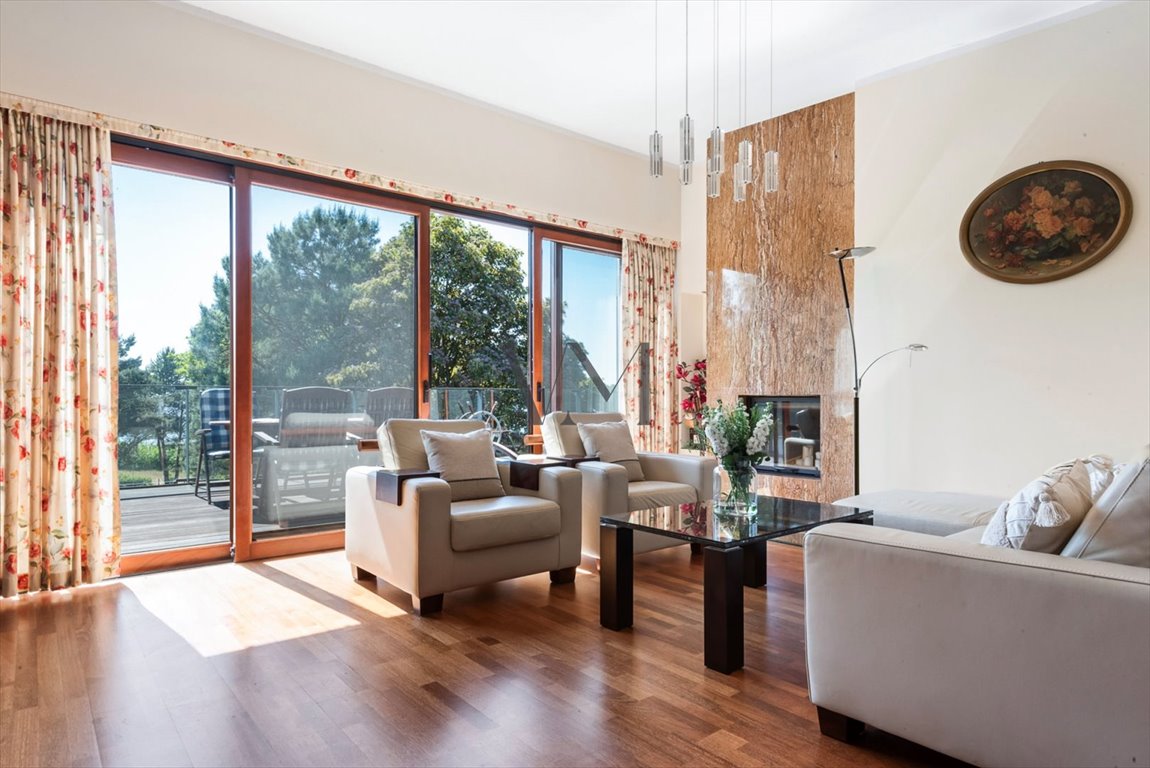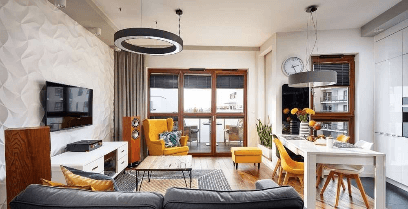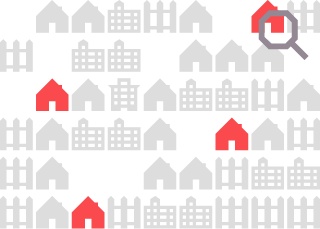Mieszkanie trzypokojowe na sprzedaż Rynia - 83,0m2
1 350 000
zł
16 265,06 zł/m2
Wideo
Galeria
Mapa
Zapisz
Udostępnij

Prezentacja video






 +14
+14
POWIERZCHNIA
83,00 m2
PIĘTRO
2 / 2
LICZBA POKOI
3
PARKING
garaż
Szczegóły
- Kategoria Mieszkania na sprzedaż
- Lokalizacja mazowieckie, Rynia
-
Cena
1 350 000 zł
- Cena za m2 16 265,06 zł/m2
- Typ budynkuinny
- Materiał inny
- Liczba pokoi 3
- Numer ofertyVIM-MS-5354
- Piętro 2
- Liczba pięter w budynku 2
- Rok budowy 2007
- Powierzchnia całkowita83 m2
- Powierzchnia piwnicy4 m2
Opis oferty
MIESZKANIE Z TARASEM BEZPOŚREDNIO PRZY JEZIORZE W KAMERALNYM KOMPLEKSIE MIESZKANIOWYM | RYNIA | ZEGRZE
BUDYNEK
Wysokiej klasy apartamentowiec oddany do użytkowania w 2012 roku znajduje się w kultowej, podwarszawskiej miejscowości Rynia. Budynek z windą oraz miejscami garażowymi i komórkami lokatorskimi w parterze/przyziemiu. Osiedle zlokalizowane jest na skraju lasu oraz bezpośrednio w pierwszej linii zabudowy od jeziora Zegrze.
DANE TECHNICZNE:
Mieszkanie o powierzchni 83 m2 z dużym tarasem 21 m2, z którego rozpościera się kojący widok na jezioro.
Doskonale nasłonecznione mieszkanie usytuowane jest na ostatnim, drugim piętrze.
ROZKŁAD POMIESZCZEŃ:
- salonu z aneksem kuchennym z wyjściem na taras
- dwóch sypialni
- dwóch łazienek
- schowka / pomieszczenia technicznego
Do apartamentu przynależy miejsce postojowe w garażu oraz komórka lokatorska.
STANDARD WYKOŃCZENIA:
Lokal został wykończony wysokiej jakości materiałami. Klimatyzacja we wszystkich pomieszczeniach. Wyposażenie: nowy sprzęt AGD, każdym pokoju szafy wnękowe, klimatyzacja centralna. Apartament sprzedawany wykończony i w pełni umeblowany!
DODATkOWA INFORMACJA:
Miesięczny czynsz do wspólnoty wraz z zaliczkami na media 1.300 zł
Cena netto - do ceny należy doliczyć podatek VAT w wysokości 23%
LOKALIZACJA:
Las, woda, cisza. Bezpośrednio przy plaży. U ujścia Bugo-Narwii. Wiejski klimat miejscowości wypoczynkowej pod Warszawą. Dojazd do centrum Warszawy 45 minut. Najbliższa marina to przystań Diana z hotelem i restauracją oraz kejami do cumowania motorówek i jachtów.
---
Przedstawiona wyżej propozycja nie jest ofertą handlową w rozumieniu przepisów prawa lecz ma charakter informacyjny. Dokładamy wszelkich starań, aby treści przedstawione w naszych ofertach były aktualne i rzetelne. Dane dotyczące ofert uzyskano na podstawie oświadczeń Sprzedających.
Jako Agencja Nieruchomości pobieramy prowizję.
TOP FLOOR SPACIOUS AND MODERN APARTMENT IN KOPERNIKA STREET
BUILDING:
Rezydencja Foksal is a luxury apartment building commissioned in 2012, which is located on the corner of Konstantego Ildefonsa Gałczyńskiego and Mikołaja Kopernika street. The building was awarded the title of "Construction of the Year 2011" and "Development of the Year 2012".
The designers of the apartment building combined modernism with the art deco style, thanks to which the referral effect to the pre-war style was obtained. The building was designed with attention to the smallest detail, using the noblest of materials - the facade is decorated with bas-reliefs of prof. Antoni Pastwa, while marble, travertine, onyx and various types of exotic wood emphasize the prestige and timeless nature of the place.
The building also has a relaxation zone available only to residents - it includes a swimming pool with an aquarium lined with colorful mosaics, a jacuzzi, a fully equipped fitness room, sauna, squash room and a spa center. Residents can also use a wine cellar, a shipment storage room and a bicycle room.
At the entrance to the building there is a 24-hour reception equipped with comfortable sofas for visitors. 24/7 security and monitoring guards the safety of the residents.
FLOOR PLAN:
The apartment with an area of 300 sqm was designed according to the art-deco guidelines which are in line withe the main theme of the entire building. Comfortable spaces and many practical design solutions were the primary focus.
The apartment is split into two sections. The living area of the house consist of:
- spacious living room of more than 80 sqm with an entrance to a vast loggia
- separate kitchen
- study room
- a large hallway, walk-in closet, guest toilet and a technical room/storage are to be found here
The private quarters are made of:
- a primary suite with a a loggia access and walk-through closet as well as a dedicated bathroom equipped with a bathtub and shower
- two separate bedrooms, each with an en-suite bathroom
- laundry
- a walk-in closet
The apartment is situated on the top, fifth floor of the building.
There are three parking spaces in the underground garage and two storage rooms (at an additional charge of 500.000 zł).
FINISH STANDARD:
The apartment was made to the highest standard and premium appliances and appliances were used to furnish it: noble wood floor, ceramics and fittings of prestigious global brands, latest generation kitchen furniture and household appliances, built-in wardrobes, blinds and air conditioning.
Devices for room ventilation were installed in the windows. If the window is open, the regulator switches to standby by blocking the heating and cooling functions. The property also uses wind sensors to protect against damage to the roller shutters caused by sluggish wind.
LOCATION:
Kopernika Street is one of the most prestigious and picturesque streets of Śródmieście, before the war it was a favorite location for aristocracy and bourgeoisie. At present, it is one of the most desirable addresses in Warsaw, surrounded by luxurious and intimate cafes, restaurants, as well as exclusive boutiques. It is a lively place, yet charmingly hidden in the intimate buildings of historic tenement houses at the back of the Royal Route.
Famous buildings in Nowy Świat and Krakowskie Przedmieście, such as the Pałac Staszica, the University of Warsaw, the Presidential Palace, Hotel Bristol, the Academy of Music and the Royal Castle are within walking distance. Excellent communication is provided by the nearby Nowy Świat - Uniwersytet metro station and numerous bus and tram lines.
---
The above listing is not a commercial offer within the meaning of the law, but serves informative purposes. We make every effort to ensure that the content presented in our listings is up-to-date and accurate. The data was obtained based on the Seller's statements.
As a Real Estate Agency, we charge a commission.
Oferta wysłana z systemu Galactica Virgo
Numer oferty: VIM-MS-5354
Numer oferty: VIM-MS-5354
Statystyki ogłoszenia:
Lokalizacja
Możesz sprawić, aby najlepsi agenci szukali dla Ciebie i za Ciebie!
 Określ cechy wymarzonej nieruchomości
Określ cechy wymarzonej nieruchomości Zaangażujemy zaufanych agentów w poszukiwania
Zaangażujemy zaufanych agentów w poszukiwania Wybierzemy trzech z nich i w ciągu 7 dni przedstawimy Ci oferty najbliższe Twojemu ideałowi
Wybierzemy trzech z nich i w ciągu 7 dni przedstawimy Ci oferty najbliższe Twojemu ideałowi
Czego szukamy?
Możesz sprawić, aby najlepsi agenci szukali dla Ciebie i za Ciebie!
 Określ cechy wymarzonej nieruchomości
Określ cechy wymarzonej nieruchomości Zaangażujemy zaufanych agentów w poszukiwania
Zaangażujemy zaufanych agentów w poszukiwania Wybierzemy trzech z nich i w ciągu 7 dni przedstawimy Ci oferty najbliższe Twojemu ideałowi
Wybierzemy trzech z nich i w ciągu 7 dni przedstawimy Ci oferty najbliższe Twojemu ideałowi
Czego szukamy?
Chcesz otrzymywać za darmo informacje o podobnych ofertach od ogłoszeniodawców?
 Mieszkanie na sprzedaż
TAK
Mieszkanie na sprzedaż
TAK
 Mieszkanie na sprzedaż
TAK
Mieszkanie na sprzedaż
TAK
Podanie adresu e-mail oraz numeru telefonu oznacza wyrażenie zgody na otrzymywanie od Domiporta Sp. z o.o. (administratora) informacji w ramach newslettera zawierających wybrane przez Domiporta Sp. z o.o. ogłoszenia z portalu Domiporta.pl oraz przekazanie danych partnerom spółki Domiporta Sp. z o.o. w celu przedstawienia szczegółów ofert przekazanych w ramach newslettera. Domiporta może przekazać informacje do maksymalnie 5 partnerów jeśli uzna, że posiadają oni oferty zbieżne z preferencjami pozostawionymi w formularzu.
Administratorem danych osobowych jest Domiporta Sp. z o.o.
(rozwiń)
























