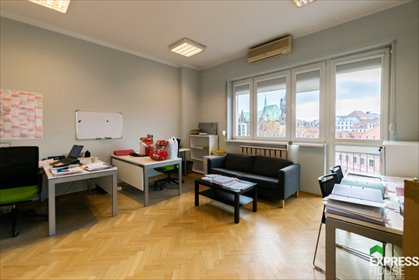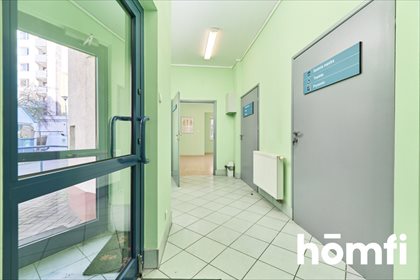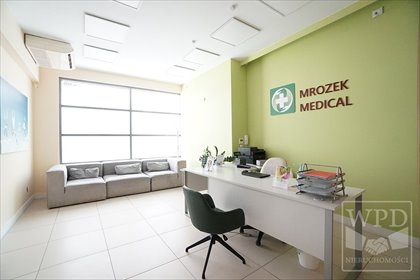Lokal użytkowy na sprzedaż Wrocław,
2 234 600 PLN
20 000 zł/m2
Opis
Więcej
Przedstawiamy Państwu wyjątkowy lokal usługowy, położony w 5-kondygnacyjnym prestiżowym apartamentowcu w samym sercu Wrocławia. Inwestycja wkomponowuje się w dawny zespół poklasztorny przy ul. Bernardyńskiej. Jego mury pamiętają XV-wieczną tkankę miejską. Budynek jest unikatem wśród nowoczesnych inwestycji – zlokalizowany 850 metrów od Rynku, sąsiaduje ze strategicznymi punktami na mapie miasta: Placem Dominikańskim, Muzeum Architektury czy Halą Targową. Nieopodal można też znaleźć piękne i ważne miejsca, jak historyczny Ostrów Tumski, nastrojowy bulwar Dunikowskiego, Muzeum Narodowe oraz Panoramę Racławicką.
Intrygująca bryła budynku z rozmysłem wkomponowana w zabudowę z duszą i historią, tworząc przestrzeń idealną dla mieszkańców, którym zależy nie tylko na świetnej lokalizacji i niezwykłym klimacie, ale również dużych i luksusowych mieszkaniach z unikalnym charakterem.
Na poziomie -1 oraz -2 znajduje się garaż wielostanowiskowy w którym zlokalizowane są miejsca postojowe i komórki lokatorskie oraz rowerownie. Na parterze zlokalizowane są lokale usługowe.
Inwestycja pod wieloma względami oferuje najwyższy standard:
- duże okna typu portfenetr,
- elewacja z klinkieru,
- reprezentacyjne lobby,
- klimatyzowane pomieszczenia,
- luksusowe części wspólne
- strefa spa, kort do sguasha, siłownia,
- przestrzeń coworkingowa,
- monitoring na całym obiekcie
Niniejszy lokal posiada powierzchnię 111,73m2. Dedykowany dowolnej działalności handlowej, usługowej czy medycznej. Doskonale sprawdzi się jako reprezentacyjne biuro. Układ wnętrze daje możliwość podziału na dwa mniejsze, niezależne lokale. Największy atut to duże witryny gwarantujące doskonałą ekspozycję od strony ulicy i patio.
Cena prezentowanej nieruchomości wynosi 2 234 600,00zł netto plus 23%VAT.
Układ pomieszczeń:
- lokal główny
- zaplecze socjalne
Bazując na historycznych odwołaniach nieruchomość została zaprojektowana w duchu Superior Living jako niezwykle prestiżowa i jedyna w swoim rodzaju. Wielkość mieszkań znajduje się w przedziale od 30-metrowych lokali do 200-metrowych penthousów. Niezwykłą gradką dla najbardziej wymagających jest wyjątkowa wysokość apartamentów od 275cm do 340cm.
Zapraszam również do obejrzenia filmu poświęconego inwestycji Bernardyńska
Link do filmu: https://www.youtube.com/watch?v=aOVlt4OvitQ
Serdecznie zapraszam na prezentację
We present to you a unique service premises, located in a 5-storey prestigious apartment building in the heart of Wrocław. The investment fits in with the former monastery complex at ul. Bernardyńska. Its walls remember the 15th-century urban fabric. The building is unique among modern investments - located 850 meters from the Market Square, adjacent to strategic points on the city map: Plac Dominikański, Museum of Architecture and Hala Targowa. Nearby, you can also find beautiful and important places, such as the historic Ostrów Tumski, the atmospheric Dunikowski Boulevard, the National Museum and Panorama Racławicka.
The intriguing shape of the building is deliberately integrated into the buildings with a soul and history, creating an ideal space for residents who care not only about a great location and unusual atmosphere, but also large and luxurious apartments with a unique character.
On levels -1 and -2 there is a multi-bay garage with parking spaces, storage rooms and bicycle rooms. Service premises are located on the ground floor.
The investment offers the highest standard in many respects:
- large porthole windows,
- clinker facade,
- representative lobby,
- air-conditioned rooms,
- luxurious common areas
- spa area, squash court, gym,
- coworking space,
- monitoring throughout the facility
This premises has an area of 111.73 m2. Dedicated to any commercial, service or medical activity. It will be perfect as a representative office. The layout of the interior makes it possible to divide it into two smaller, independent premises. The biggest advantage is the large windows that guarantee perfect exposure from the street and patio.
The price of the presented property is PLN 2,234,600.00 net plus 23% VAT.
Room layout:
- main room
- social facilities
Based on historical references, the property has been designed in the spirit of Superior Living as extremely prestigious and one of a kind. The size of the apartments ranges from 30-meter flats to 200-meter penthouses. An unusual gradka for the most demanding is the unique height of the apartments from 275cm to 340cm.
I also invite you to watch a video about the Bernardyńska investment
Link to the video: https://www.youtube.com/watch?v=aOVlt4OvitQ
I cordially invite you to the presentation
We present to you a unique service premises, located in a 5-storey prestigious apartment building in the heart of Wrocław. The investment fits in with the former monastery complex at ul. Bernardyńska. Its walls remember the 15th-century urban fabric. The building is unique among modern investments - located 850 meters from the Market Square, adjacent to strategic points on the city map: Plac Dominikański, Museum of Architecture and Hala Targowa. Nearby, you can also find beautiful and important places, such as the historic Ostrów Tumski, the atmospheric Dunikowski Boulevard, the National Museum and Panorama Racławicka.
The intriguing shape of the building is deliberately integrated into the buildings with a soul and history, creating an ideal space for residents who care not only about a great location and unusual atmosphere, but also large and luxurious apartments with a unique character.
On levels -1 and -2 there is a multi-bay garage with parking spaces, storage rooms and bicycle rooms. Service premises are located on the ground floor.
The investment offers the highest standard in many respects:
- large porthole windows,
- clinker facade,
- representative lobby,
- air-conditioned rooms,
- luxurious common areas
- spa area, squash court, gym,
- coworking space,
- monitoring throughout the facility
This premises has an area of 111.73 m2. Dedicated to any commercial, service or medical activity. It will be perfect as a representative office. The layout of the interior makes it possible to divide it into two smaller, independent premises. The biggest advantage is the large windows that guarantee perfect exposure from the street and patio.
The price of the presented property is PLN 2,234,600.00 net plus 23% VAT.
Room layout:
- main room
- social facilities
Based on historical references, the property has been designed in the spirit of Superior Living as extremely prestigious and one of a kind. The size of the apartments ranges from 30-meter flats to 200-meter penthouses. An unusual gradka for the most demanding is the unique height of the apartments from 275cm to 340cm.
I also invite you to watch a video about the Bernardyńska investment
Link to the video: https://www.youtube.com/watch?v=aOVlt4OvitQ
I cordially invite you to the presentation
Zadzwoń i umów się na bezpłatną prezentację nieruchomości. Serdecznie zapraszamy do współpracy!
Jesteśmy zwycięzcą statuetki LIDER NIERUCHOMOŚCI OTODOM 2022 w konkursie dla najlepszej agencji nieruchomości w województwie opolskim. ZAMIEŃ NASZE DOŚWIADCZENIE W SWÓJ SUKCES.
Nota prawna: Informacje dotyczące opisu nieruchomości podane są przez właściciela, mają charakter wyłącznie informacyjny i mogą podlegać aktualizacji. Oferta dotycząca nieruchomości stanowi zaproszenie do rokowań zgodnie z art. 71 Kodeksu Cywilnego i nie stanowi oferty określonej w art. 66 i następnych KC.
Oferta wysłana z programu dla biur nieruchomości ASARI CRM (asaricrm.com)
- Lokal użytkowy:
- na sprzedaż
- Liczba pomieszczeń:
- 1
- Powierzchnia całkowita:
- 111,73 m2
- Lokalizacja:
- województwo: dolnośląskie powiat: Wrocław gmina: Wrocław miejscowość: Wrocław





