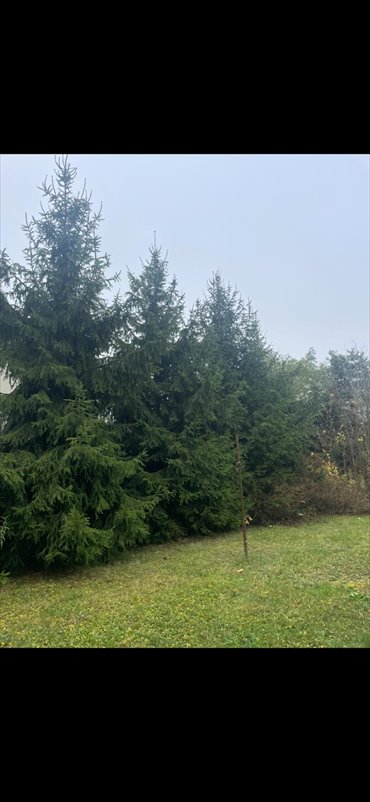
Mam przyjemność zaoferować Państwu wyjątkową działkę budowlaną o powierzchni 761 m, położoną w doskonałej lokalizacji, przy ul. ...
Kolejność ogłoszeń w wynikach wyszukiwania zależy od daty ich dodania do Domiporta: najnowsze ogłoszenia są najwyżej. Jeżeli po dodaniu Twojego ogłoszenia do serwisu zostaną dodane kolejne ogłoszenia w danej lokalizacji, wówczas twoja oferta będzie się pojawiać coraz dalej w wynikach wyszukiwania.
Jak pozycjonowane są ogłoszenia na Domiporta?
Na Domiporta można promować ogłoszenia, używając funkcji o nazwie:
Podbicie - usługa poprawiająca widoczność Ogłoszenia w Serwisie, polegająca na czasowym przesunięciu Ogłoszenia na wyższą pozycję w sekcji ogłoszeń podbitych
Wyróżnienie – usługa poprawiająca widoczność Ogłoszenia w Serwisie w sekcji ogłoszeń wyróżnionych.
Kolejność ogłoszeń w wynikach wyszukiwania zależy od daty ich dodania do Domiporta: najnowsze ogłoszenia są najwyżej. Jeżeli po dodaniu Twojego ogłoszenia do serwisu zostaną dodane kolejne ogłoszenia w danej lokalizacji, wówczas twoja oferta będzie się pojawiać coraz dalej w wynikach wyszukiwania.
Jak pozycjonowane są ogłoszenia na Domiporta?
Na Domiporta można promować ogłoszenia, używając funkcji o nazwie:
Podbicie - usługa poprawiająca widoczność Ogłoszenia w Serwisie, polegająca na czasowym przesunięciu Ogłoszenia na wyższą pozycję w sekcji ogłoszeń podbitych
Wyróżnienie – usługa poprawiająca widoczność Ogłoszenia w Serwisie w sekcji ogłoszeń wyróżnionych.

Mam przyjemność zaoferować Państwu wyjątkową działkę budowlaną o powierzchni 761 m, położoną w doskonałej lokalizacji, przy ul. ...
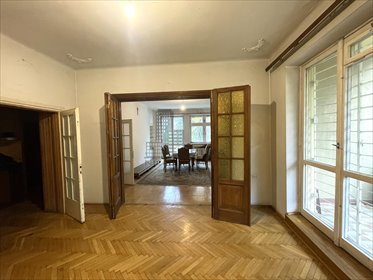

Wyjątkowa, niespotykana nieruchomość lokalowa zajmująca całe pierwsze piętro w kamienicy z 1936 roku, położonej na Żoliborzu Urz...
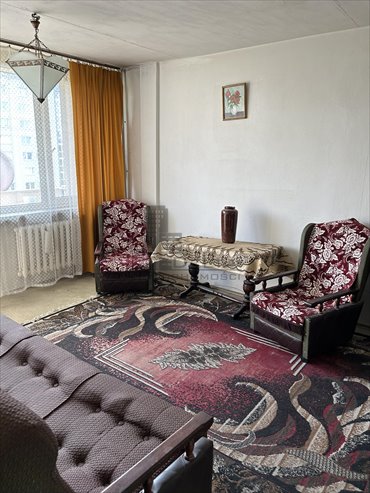
Mieszkanie blisko Galerii Mokotów, rozkładowe, trzypokojowe, dwustronne z dużą loggią, widną kuchnią oraz łazienką razem z w.c w...
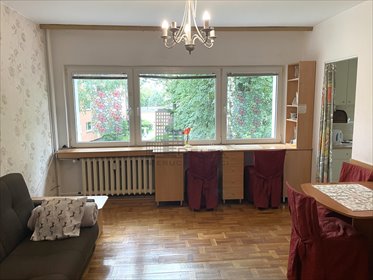

Mieszkanie dwupokojowe z balkonem oraz widną kuchnią o łącznej powierzchni według księgi wieczystej o 41,5m , ulokowane na pierw...

0% prowizji od Kupującego. Wygodny nowo wybudowany i wykończony dom ( bliźniak ) , zlokalizowany pośród ładnej, jednorodzinnej z...
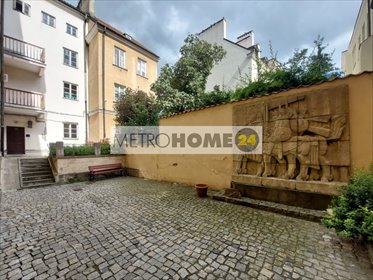
Oferta na wyłączność ! Wysokiej klasy apartament, urządzony w stylu empire, jest usytuowany w niezwykle malowniczym miejscu na S...
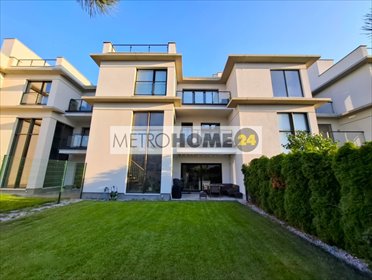
Oferta na wyłączność . Ekskluzywna a zarazem wyjątkowa nieruchomość o powierzchni 141.80m2 usytuowana na kameralnym, zamkniętym ...
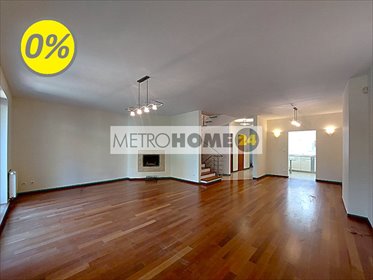
0% prowizji od Kupującego. Czterokondygnacyjny, skrajny segment położony na cichym, zadbanym, strzeżonym osiedlu na Ursynowie /S...
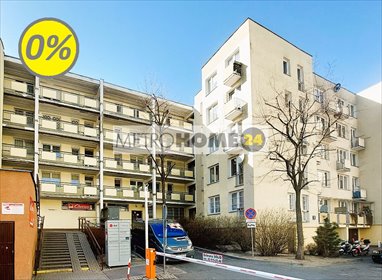
Oferta na wyłączność. 0% prowizji od Kupującego. Trzypokojowe mieszkanie, zlokalizowane na czwartym, ostatnim piętrze budynku z ...
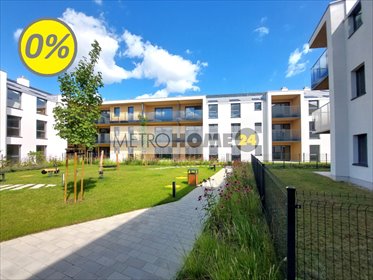
Oferta na wyłączność. 0% Prowizji . Dwupokojowe mieszkanie w stanie deweloperskim, położone na 2 piętrze budynku, w kameralnym n...

0% Prowizji od Kupującego. Przestronny, trzypokojowy apartament o powierzchni 112 mkw, zlokalizowany na 13 piętrze budynku "Rezy...

0% Prowizji od Kupującego. Dwupokojowy, elegancko wykończony apartament w ekskluzywnej inwestycji Belvedere Residence, usytuowan...
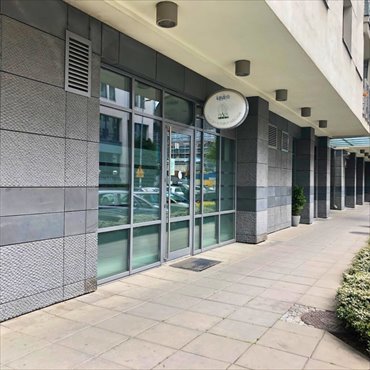
Lokal Usługowy 65 m² | Parter | Gotowy Gabinet Beauty | Warszawa, Wola – ul. Giełdowa Wystawiamy fakturę VAT — cena 27 000 zł/m²...
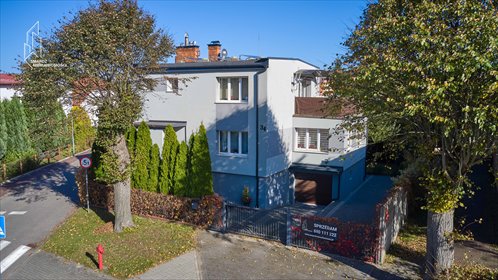
Wyjątkowy dom w centrum Karlina na sprzedaż Szukasz komfortowego domu w doskonałej lokalizacji? Prezentujemy nieruchomość o powi...
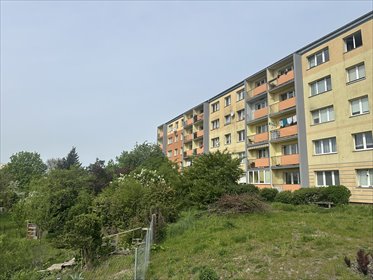
Mieszkanie na wzgórzu z pięknym widokiem z balkonu na zieleń i w oddali stocznię , bardzo ustawne 2 duże jasne pokoje , kuchnia...
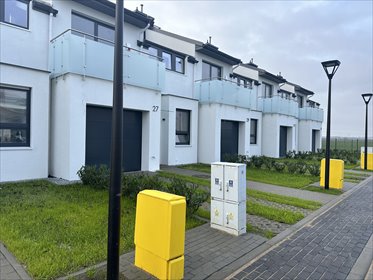
Mamy przyjemność przedstawić gotowy do wydania dom w zabudowie szeregowej o powierzchni 139 m + dodatkowo poddasze nieużytkowe ...
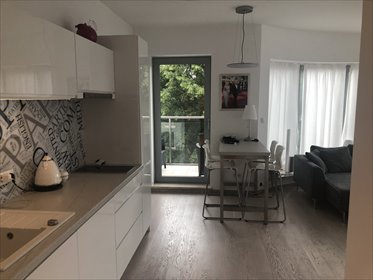
Apartament w odległości 30 m od plaży z widokiem na morze co prawda drzewa na przeciwko przy pasie wydm, salon oszklony w linii ...

Mamy przyjemność przedstawić przestronny dom w podwyższonym standardzie w zabudowie szeregowej o powierzchni 166 m + dodatkowo w...
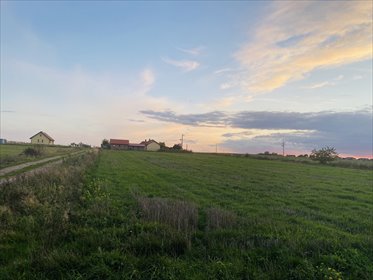
Działka w urokliwej części Wołczkowa nie intensywnie zabudowanej , cisza , zieleń , sąsiedztwo w odległości 200 m , duża powierz...
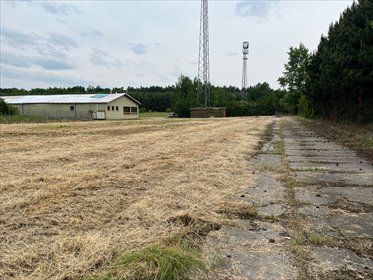
Wieliszew ul. K.K. Baczyńskiego. Samo centrum miejscowości Wieliszew. Sąsiedztwo Urzędu gminy oraz zabudowy wielorodzinnej. Tere...
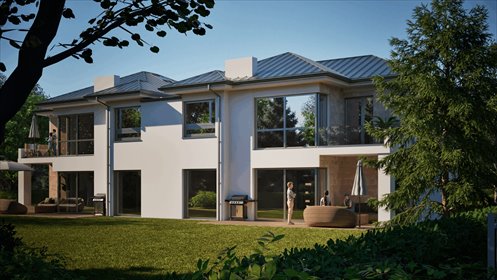
Zakup bezpośredni bez prowizji. Budynek mieszkalny jednorodzinny w zabudowie bliźniaczej. Architektura nowoczesna bez skosów na ...

Zakup bezpośredni bez prowizji. Budynek mieszkalny jednorodzinny w zabudowie bliźniaczej. Architektura nowoczesna bez skosów na ...

Zakup bezpośredni bez prowizji. Budynek mieszkalny jednorodzinny w zabudowie bliźniaczej. Architektura nowoczesna bez skosów na ...

Choszczówka. Okazały dom, na przestronnej działce, architekturą nawiązujący do Dworu Polskiego. Dom dla dużej rodziny bądź dla o...
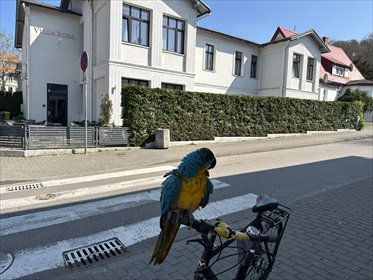
Budynek po remoncie z wyposażeniem , blisko plaży 150 m , z ogródkiem dla gości , w bardzo dobrej lokalizacji blisko głównej al...

ŻOLIBORZ OFICERSKI - ULICA CZARNIECKIEGO - 167 M2 MIESZKANIE DWUPOZIOMOWE, W ZABYTKOWEJ ZABUDOWIE MODERNISTYCZNEJ WIL...

WARSZAWA – ŻOLIBORZ – PROMYKA 1 DWUPOKOJOWE MIESZKANIE OK. 35 M2 NA 11 PIĘTRZE, Z PANORAMĄ, KTÓRA, ZDECYDOWANIE SIĘ NIE ...
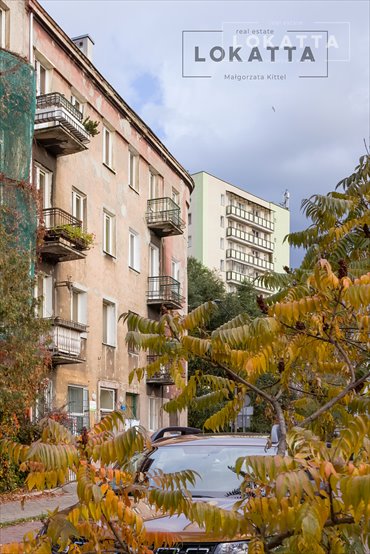
PRAGA PÓŁNOC - NOWA PRAGA UL. BRÓDNOWSKA, METRAŻ: 31 M2, PIĘTRO: II / III, BUDYNEK: KAMIENICA Z CEGŁY ROK BUDOWY 1935, DZIELNIC...
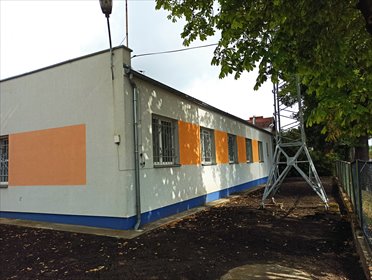
Przedmiotem oferty jest nieruchomość gruntowa o powierzchni 1286 m², zabudowana budynkami: biurowym oraz garażowym, położona w B...

Przedmiotem oferty jest przestronny lokal mieszkalny położony w centralnej części Warszawy przy ul. Podchorążych 39, w dzielnicy...

Przedmiotem oferty jest przestronny lokal mieszkalny położony w centralnej część Warszawy przy ul. Twardej 1, w dzielnicy Śródmi...
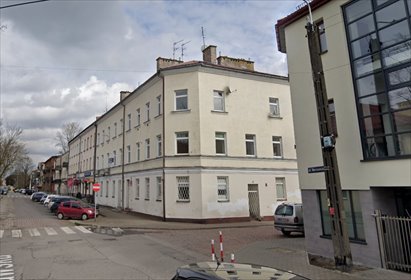
Przedmiotem oferty jest lokal użytkowy zlokalizowany w centralnej części miejscowości Wołomin, przy ulicy Warszawskiej 7. Lokal ...

Przedmiotem oferty jest przestronny lokal mieszkalny położony w centralnej część Warszawy przy ul. Mokotowskiej 39 w dzielnicy Ś...
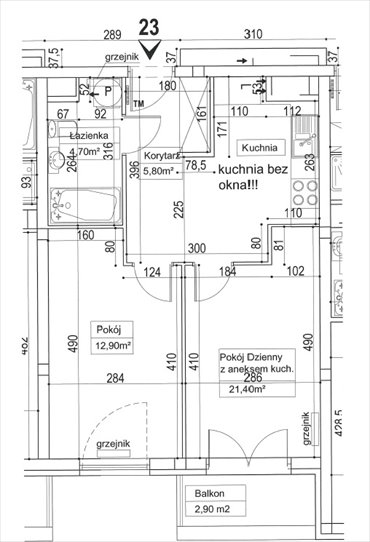
Przedmiotem oferty jest ustawny lokal mieszkalny o powierzchni użytkowej 44,80 m², składający się z: kuchni, dwóch niezależnych ...
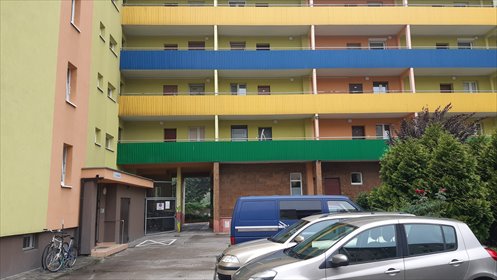
Przedmiotem oferty jest ustawny lokal mieszkalny o powierzchni 49,72 m², składający się z: kuchni, dwóch pokoi, łazienki oraz pr...

Przedmiotem oferty jest jasny, przestronny lokal mieszkalny o powierzchni użytkowej 124,17 m2, składający się z czterech pokoi, ...