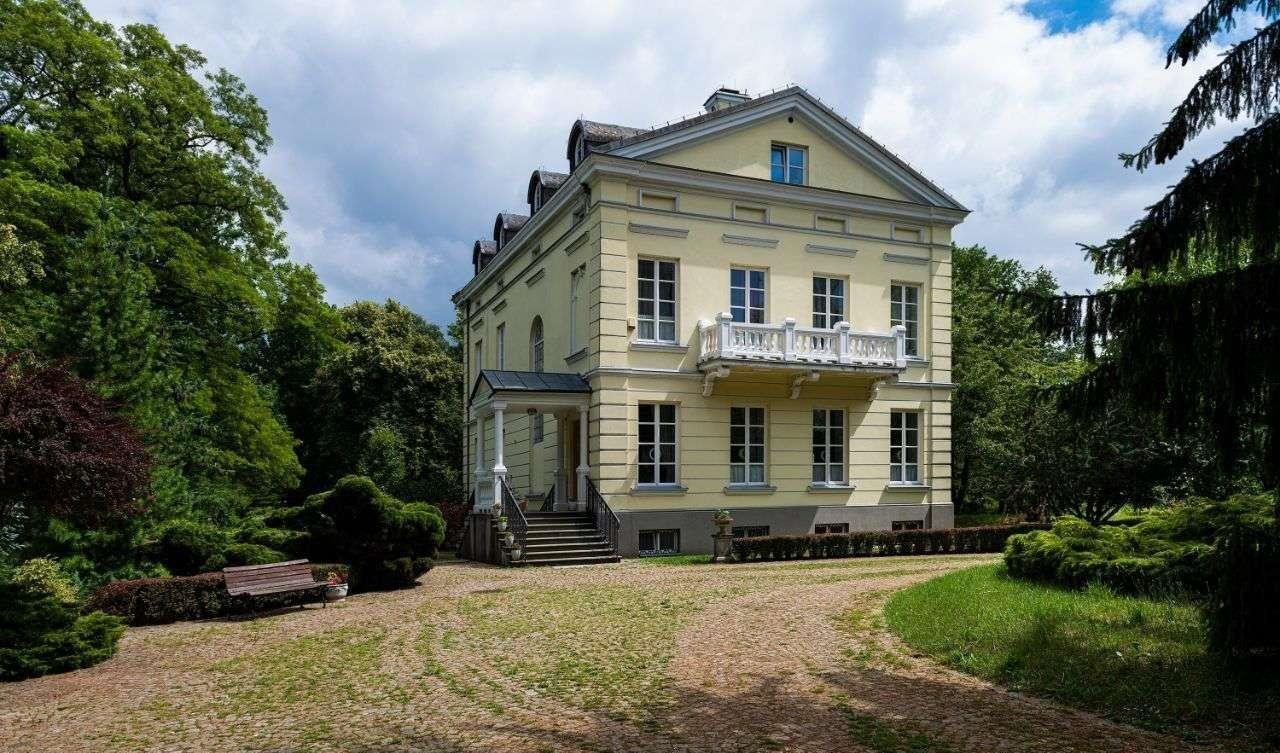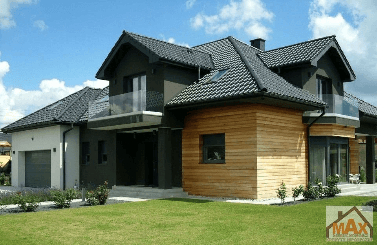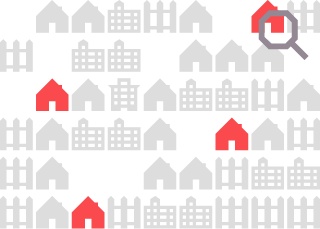Dom na sprzedaż Chruściechów - 600,0m2
8 990 000
zł
14 983,33 zł/m2
Wideo
Galeria
Mapa
Zapisz
Udostępnij

Prezentacja video






 +10
+10
POWIERZCHNIA
600,00 m2
POWIERZCHNIA DZIAŁKI
10 000 m2
LICZBA POKOI
6
RODZAJ DOMU
dworek
Szczegóły
- Kategoria Domy na sprzedaż
- Lokalizacja mazowieckie, Chruściechów
-
Cena
8 990 000 zł
- Cena za m2 14 983,33 zł/m2
- Rodzaj domu dworek
- Materiał cegła
- Liczba pokoi 6
- Rok budowy 1913
- Powierzchnia całkowita600 m2
-
Powierzchnia
działki 10 000 m2
Sprawdź MPZP
- Mediagaz, prąd, woda
- Informacje dodatkowe:
- garaż, piwnica, po remoncie
- Okolica:
- las, park
Opis oferty
Bajeczna nieruchomość położona w przepięknym parku o powierzchni 10 ha zaprojektowanym w stylu angielskim.
Dwór o powierzchni 600 m2 po kapitalnym remoncie.
Jedyny w swoim rodzaju dwór z „duszą” powstał na początku XX wieku, być może w 1913 roku, według projektu Zygmunta Słomińskiego. W dworze bywał Witold Gombrowicz. Dwór murowany z cegły i otynkowany, posadowiony na planie prostokąta, o regularnej bryle, podpiwniczony, piętrowy, z mieszkalnym poddaszem nakrytym dachem dwuspadowym. Całość skomponowana w duchu klasycystyczny.
Budynek został gruntownie odnowiony włącznie z wymianą więźb dachowych.
Otacza go przepiękny park z malowniczym jeziorkiem i rzeczką oraz dodatkowymi powierzchniami mieszkalno – użytkowymi.
W parku znajduje się fontanna, przepiękne studnie oraz ogród różany.
Obiekt został wpisany do rejestru zabytków.
Zespół: dworski, XIX/XX w., nr rej.: 218/A z 5.07.1983 i z 9.03.2010
Park: nr rej.: 703/A z 20.12.1957
Cały budynek to 600 m2 na 2 poziomach, piwnicy i poddaszu, na których zaprojektowano następujące pomieszczenia:
Część piwniczna spiżarnia, sala ćwiczeń, sauna, solarium, pomieszczenie na wino, pom. gospodarcze.
Parter – (salon kominkowy, toaleta, przedsionek wejściowy, hall wysoki z przepięknym oknem i schodami, salon jadalny, kuchnia.)
Pietro – (pokoje z łazienkami oraz przepiękny pokój dla dzieci z ogromnym balkonem z widokiem na park i jezioro)
Użytkowe poddasze – (apartamenty z łazienkami dla gości, gabinet, pracownia)
Garaż dwustanowiskowy przy bramie wjazdowej oraz usytuowane w ogrodzie pomieszczenia gospodarczo – garażowe (10 stanowisk) z dodatkowym pomieszczeniem mieszkalnym 120 m2.
Ogrodzenie działki wykończone wyjątkowym murem o łącznej długości 1,3 km. Cała nieruchomość z doskonałym dojazdem asfaltowym z czterech stron działki, komfortowym dla przyszłych mieszkańców. Bardzo bezpieczna i cicha okolica, która gwarantuje intymność i odskocznie od miejskiego zgiełku. Do centrum Warszawy 1H drogi - 70 km, do Radomia 30km.
Właściciel ze względu na zmianę planów życiowych pozostawia całe wyposażenie domu i ogrodu.
Całość świetnie prezentuje krótki film przedstawiający ten unikatowy klimat dworku.
s://youtu.be/TeykhSrsUOQ
Wykończenie w najwyższym standardzie i unikatowy styl dworku włącznie z rozciągającym się widokiem z okien na zielony, prywatny, malowniczy ogród to kluczowe zalety prezentowanej oferty.
Zapraszamy na bezpośrednie spotkanie i prezentację tego unikatowego dworku.
Adela Nawrocka
791pokaż telefon ( licencja nr. 26544)
Oferta biura nieruchomości.
Niniejsza prezentacja oferty nie jest ofertą w rozumieniu Kodeksu Cywilnego i ma charakter wyłącznie informacyjny.
Fabulous property located in a beautiful park with an area of 10 ha, designed in the English style.
The mansion with an area of 600 m2 after a major renovation, together with the surrounding park with valuable trees, is a perfect property for running a business such as a hotel, spa, conference and training center, private clinic, rehabilitation center, private medical center, retirement home, wedding hall, restaurant with a hotel, a horse stable or to be used as a luxury residence. So it is a property with incredible potential.
The one-of-a-kind mansion with a soul was built at the beginning of the 20th century, perhaps in 1913, according to a design by Zygmunt Słomiński. Witold Gombrowicz used to visit the manor. A brick and plastered manor house, built on a rectangular plan, with a regular shape, basement, two-story, with a residential attic covered with a gable roof. The whole is composed in the classical spirit.
The building has been completely renovated, including the replacement of roof trusses.
It is surrounded by a beautiful park with a picturesque lake and river as well as additional residential and usable areas.
In the park there is a fountain, beautiful wells and a rose garden.
The facility has been entered in the register of monuments.
Complex: manor house, 19th / 20th century, registration number: 218 / A from 5 July 1983 and from 9 March 2010
Park: registration number: 703 / A from 20.12.1957
The entire building is 600 m2 located on 2 levels, basement and attic, where the following rooms are designed:
Basement part, pantry, exercise room, sauna, solarium, wine room, room economic.
Ground floor (fireplace lounge, toilet, entrance vestibule, high hall with a beautiful window and stairs, dining room, kitchen.)
First floor (rooms with bathrooms and a beautiful room for children with a huge balcony overlooking the park and the lake)
Usable attic (apartments with bathrooms for guests, office, studio)
A double garage at the entrance gate and utility rooms in the garden (10 parking lots) with an additional living room of 120 m2.
The property is fenced with a unique wall with a total length of 1.3 km. The entire property with excellent asphalt access from all four sides of the property, comfortable for future residents. A very safe and quiet neighborhood that guarantees privacy and a break from the hustle and bustle of the city. The distance to the center of Warsaw is 70 km.
Due to the change in his life plans, the owner leaves all the home and garden equipment.
The whole property is perfectly presented in a short film showing this unique atmosphere of the manor house.
Finishing to the highest standard and the unique style of the manor house, including the windows overlooking the green, private, picturesque garden are the key advantages of the presented offer. We invite you for for personal presentation of this unique manor house
Adela Nawrocka 791pokaż telefon
Statystyki ogłoszenia:
Lokalizacja
Możesz sprawić, aby najlepsi agenci szukali dla Ciebie i za Ciebie!
 Określ cechy wymarzonej nieruchomości
Określ cechy wymarzonej nieruchomości Zaangażujemy zaufanych agentów w poszukiwania
Zaangażujemy zaufanych agentów w poszukiwania Wybierzemy trzech z nich i w ciągu 7 dni przedstawimy Ci oferty najbliższe Twojemu ideałowi
Wybierzemy trzech z nich i w ciągu 7 dni przedstawimy Ci oferty najbliższe Twojemu ideałowi
Czego szukamy?
Możesz sprawić, aby najlepsi agenci szukali dla Ciebie i za Ciebie!
 Określ cechy wymarzonej nieruchomości
Określ cechy wymarzonej nieruchomości Zaangażujemy zaufanych agentów w poszukiwania
Zaangażujemy zaufanych agentów w poszukiwania Wybierzemy trzech z nich i w ciągu 7 dni przedstawimy Ci oferty najbliższe Twojemu ideałowi
Wybierzemy trzech z nich i w ciągu 7 dni przedstawimy Ci oferty najbliższe Twojemu ideałowi
Czego szukamy?
Chcesz otrzymywać za darmo informacje o podobnych ofertach od ogłoszeniodawców?
 Dom na sprzedaż
TAK
Dom na sprzedaż
TAK
 Dom na sprzedaż
TAK
Dom na sprzedaż
TAK
Podanie adresu e-mail oraz numeru telefonu oznacza wyrażenie zgody na otrzymywanie od Domiporta Sp. z o.o. (administratora) informacji w ramach newslettera zawierających wybrane przez Domiporta Sp. z o.o. ogłoszenia z portalu Domiporta.pl oraz przekazanie danych partnerom spółki Domiporta Sp. z o.o. w celu przedstawienia szczegółów ofert przekazanych w ramach newslettera. Domiporta może przekazać informacje do maksymalnie 5 partnerów jeśli uzna, że posiadają oni oferty zbieżne z preferencjami pozostawionymi w formularzu.
Administratorem danych osobowych jest Domiporta Sp. z o.o.
(rozwiń)




















