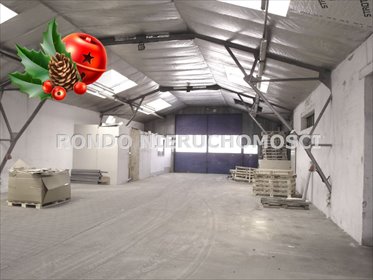Magazyn na wynajem
Wrocław,
Targowa
4 712 EUR
3 zł/m2
Opis
Więcej
English version below
Posiadamy w ofercie powierzchnie magazynowe o zróżnicowanym metrażu, w różnych lokalizacjach.
LOKALIZACJA: Wrocław, Krzyki, Klecina. 3 km do autostrady A4, 4 km do autostrady A8.
OPIS: Do wynajęcia hala z przeznaczeniem pod magazyn, logistykę, konfekcjonowanie i lekką produkcję. Powierzchnia magazynu 1350 mkw. + biura od 50 do 600 mkw. i dostęp do części socjalnej (m. in. kuchnia, jadalnia, toalety). Możliwość pozostawienia regałów wysokiego składowania i kontenera biurowego na powierzchni hali.
STANDARD: Wysokość netto: 10m, nośność posadzki: 5T/mkw., posadzka niepyląca, odporność ogniowa: >4000 MJ/mkw., doki, brama "0". Hala ogrzewana (ogrzewanie gazowe), świetliki, klapy dymowe, czujniki dymu, tryskacze. Dostęp 24/7, ochrona, monitoring, alarm, kontrola dostępu. Parking dla pracowników i gości.
WARUNKI NAJMU:
- możliwy krótki okres najmu,
- czynsz: magazyn: umowa na 5 lat: 3,49 € netto/mkw., 3 lata: 3,80 € netto/mkw.,
- czynsz biuro: 11,50 € netto/mkw.
- service charge: 10,09 PLN netto/mkw. (w tym ochrona, zarządzanie, itp.).
- media: prąd wg zużycia.
- dostępność: od zaraz
- ostateczne warunki mogą się różnić w zależności od warunków i okresu najmu i zostaną potwierdzone po spotkaniu i potwierdzeniu potrzeb najemcy.
KONTAKT: Michał Kondas | 533 335 105 | m.kondas@verso.com.pl | Verso Nieruchomości |
English version below
We offer warehouse space of various sizes, in various locations.
LOCATION: Wrocław, Krzyki, Klecina. 3 km to the A4 motorway, 4 km to the A8 motorway.
DESCRIPTION: For rent a hall for storage, logistics, packaging and light production. Warehouse area 1350 sq m + offices from 50 to 600 sq m and access to the social part (including kitchen, dining room, toilets). Possibility to leave high storage shelves and an office container on the hall surface.
STANDARD: Net height: 10m, floor load capacity: 5T/sq.m., non-dusting floor, fire resistance: >4000 MJ/sq.m., docks, drive in gate. Heated hall (gas heating), skylights, smoke flaps, smoke detectors, sprinklers. 24/7 access, security, monitoring, alarm, access control. Parking for employees and guests.
RENTAL TERMS:
- short rental period possible,
- rent: warehouse: 5-year contract: €3.49 net/sq m, 3 years: €3.80 net/sq m,
- office rent: €11.50 net/sq m
- service charge: PLN 10.09 net/sq m (including security, management, etc.).
- utilities: electricity according to consumption.
- availability: immediately
- the final terms may vary depending on the terms and period of the lease and will be confirmed after meeting and confirming the tenant's needs.
CONTACT: Michał Kondas | 533 335 105 | m.kondas@verso.com.pl | Verso Real Estate |
Zobacz więcej na www.verso.com.pl | Verso Nieruchomości sp. z o.o. Biurowiec Corte Verona, II p. ul. Grabiszyńska 208, 53-235 Wrocław | Informacja zawarta w ogłoszeniu nie stanowi oferty handlowej w rozumieniu art. 66 Kodeksu Cywilnego.
Oferta wysłana z programu dla biur nieruchomości ASARI CRM (asaricrm.com)
- Magazyn:
- na wynajem
- Powierzchnia całkowita:
- 1 350 m2
- Lokalizacja:
- województwo: dolnośląskie powiat: Wrocław gmina: Wrocław miejscowość: Wrocław ulica: Targowa




