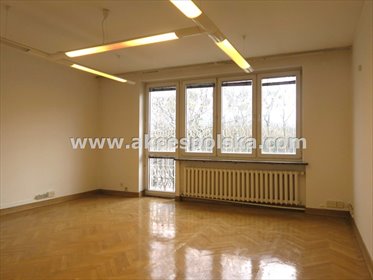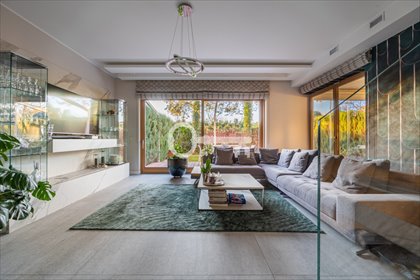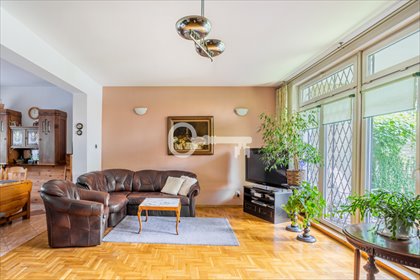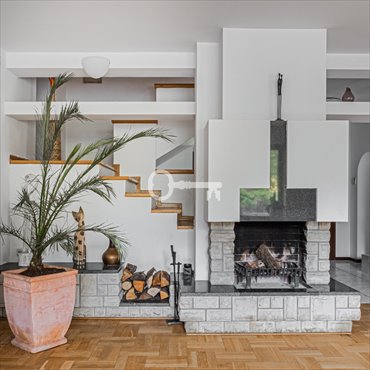Dom na sprzedaż Warszawa, Mokotów,
5 990 000 PLN
12 052 zł/m2
Opis
Więcej
Zapraszamy do zakupu ekskluzywnej willi położonej w jednej z najbardziej prestiżowych lokalizacji w Warszawie - przy Lesie Kabackim. To wyjątkowe miejsce oferuje nie tylko luksus i komfort, ale także bliskość natury oraz doskonałe połączenia komunikacyjne z centrum miasta.
Charakterystyka Willi:
Przestronne wnętrza: Willa składa się z 7 pokoi, przestronnego salonu z kominkiem, jadalni oraz klasycznej kuchni z wyspą.
Elegancki wystrój:
Wysokiej jakości materiały wykończeniowe, drewniane podłogi, marmurowe blaty, designerskie meble oraz nowoczesne oświetlenie.
Przestronny ogród:
Starannie zagospodarowany teren wokół willi, z dużym tarasem, zapewnia idealne warunki do relaksu i zabawy na świeżym powietrzu.
Dodatkowe udogodnienia:
· Wygodny garaż na 2 samochody z bezpośrednim wejściem do domu,
· Stacja uzdatniania wody,
· Podgrzewane podłogi na parterze,
· Alarm,
· Monitoring całej posesji,
· Ochrona,
· Automatyczne podlewanie ogrodu.
LOKALIZACJA:
Willa znajduje się w cichej i spokojnej okolicy, zaledwie kilka kroków od Lasu Kabackiego, co sprawia, że jest to idealne miejsce dla miłośników przyrody i aktywnego wypoczynku. W pobliżu znajdują się również sklepy, szkoły, przedszkola, restauracje oraz centra handlowe.
Zdecydowanie polecam i zapraszam na prezentację,
Paulina Woyciechowska, tel. +48 694 900 228
Jako agencja nieruchomości pobieramy wynagrodzenie w formie prowizji za wykonaną usługę pośrednictwa.
Bierzemy odpowiedzialność za bezpieczeństwo transakcji, doradzamy, pomagamy w załatwianiu formalności.
Bezpłatnie pomagamy znaleźć najkorzystniejszą na rynku ofertę kredytową.
Niniejsze ogłoszenie pełni funkcję informacyjną i nie stanowi oferty handlowej w rozumieniu przepisów Kodeksu Cywilnego.
______________________________________________________________________________________________________
A beautiful residence nestled in the forest is a dream come true for even the most demanding client. It combines modernity with tradition, simplicity and tranquility with elegance, it allows greenery from the garden to look inside.
Detached with a large and beautiful garden and a sunny terrace. The house of the first owner, built of the highest quality materials, designed very functionally.
HOUSE:
A house with a total area of 615 m 2 located on a beautiful plot near the forest with an area of 1002 m 2.
GROUND FLOOR:
· Spacious elegant hall,
· guest wardrobe,
A large bright kitchen, combined with a dining room,
A living room with a fireplace, with an exit and a view of the beautiful garden,
· Stylish office of the master of the house,
· Guest toilet with a large window,
On the same level there is also an economic part consisting of:
A separate fully equipped kitchen, very helpful in organizing parties,
· Comfortable laundry and ironing room,
Boiler room with a high-class Buderus furnace, with a hot water tank and a water treatment plant,
· Air-conditioned pantry,
A utility room by the garage with a toilet and a washbasin for the gardener,
MEZZANINE:
· Billiard room with a full-size table,
· A comfortable living room called the Family Room with a library and home cinema and an entrance to the attic,
· Saunas with a comfortable bathroom.
· Functional wardrobe.
1ST FLOOR:
· A sunny master bedroom with a wardrobe, access to the terrace, connected to a bathing room with a bathtub with a jacuzzi and a shower,
· 2 additional, comfortable bedrooms, one with a terrace,
· A bright bathroom with a shower,
· Separate toilet.
Additional amenities:
A comfortable garage for 2 cars with direct access to the house,
· Water treatment station,
· Heated floors on the ground floor,
· Fireplace in the living room,
· alarm,
· Monitoring of the entire property,
· Security,
· Automatic garden watering.
A wonderful garden with a picturesque pond and happy fish swimming in it, a wooden pier and carefully designed greenery. The immediate vicinity of the Kabacki Forest is a great happiness to be able to wake up every morning in a place where birds sing, it is quiet and peaceful, and at the same time so close to everywhere.
LOCATION:
The residence is located 12 km from the center of Warsaw, to the south. Located near the forest, surrounded by other houses and residences. Excellent access to the well-known Puławska Street, but at the same time located far enough away that you can't hear it.
The green and quiet neighborhood is an ideal place for those who would like to take a break from the city hustle and bustle and enjoy communing with nature on a daily basis, and at the same time have quick and easy access to the center.
In the close vicinity there are renowned kindergartens, schools, well-known and popular restaurants, supermarkets, as well as numerous service outlets.
For more information in English please call Paulina Woyciechowska tel: +48 694 400 228
Oferta wysłana z programu dla biur nieruchomości ASARI CRM (asaricrm.com)
- Dom:
- na sprzedaż
- Liczba pokoi:
- 6
- Powierzchnia całkowita:
- 497 m2
- Lokalizacja:
- województwo: mazowieckie powiat: Warszawa gmina: Warszawa miejscowość: Warszawa dzielnica: Mokotów





